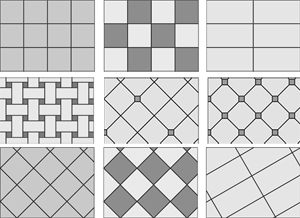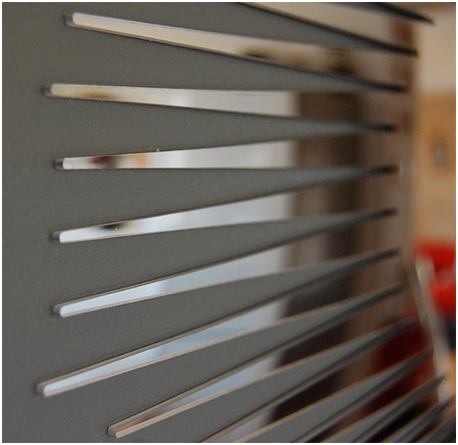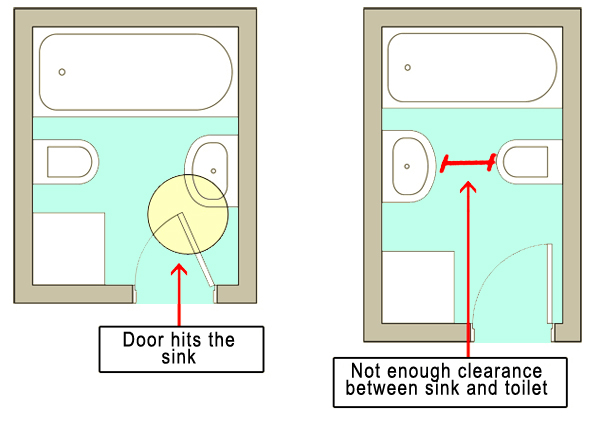Whether you are choosing a fantastic ceramic tile or standing by classic marble for the flooring, the tile type will be only part of the overall effect. Tile arrangement also matters and believe it or not there are many ways to arrange tiles on the floor and create interesting layouts. Of course most installers suggest to their customers straight tile arrangement or diagonal. The first option is quicker and easier to install but rather ordinary. So if you like to think outside the box, then take a look at the following tile layout options.







