The practice of architecture drawing follows some standards and these standards are used for both manual and computer drafting. One of the most essential standards is the weight and type of lines or in other words the vocabulary of lines.
OBJECT LINES:These lines are used to show the shape of an object or building. There are two types of object lines:
A. Solid lines are used to show all the visible edges of an object. The weight or thickness of these lines is varied.
- Heavy solid lines are used as cut/ profile lines.
- Light solid lines as elevation lines.
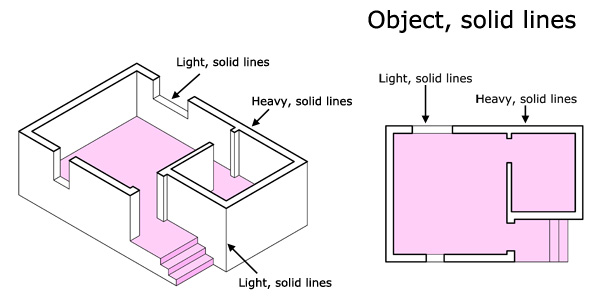
B. Dashed lines are used to show either the hidden edges of an object or an important overhead construction. They are categorized into two types:
-
- Hidden lines are used to show the concealed edges of an object or a completely hidden object, like for example the foundation of a building or a structure covered by earth. Of course, only the most important features are shown by hidden lines, otherwise the drawing would be cluttered.
- Phantom lines are used to show important overhead construction, like for example exposed beams on a living room ceiling, the edges of the roof overhang, a balcony above, a change in ceiling height etc.
To avoid confusion between dashed lines we use for hidden lines shorter dashes and for phantom lines longer dashes.
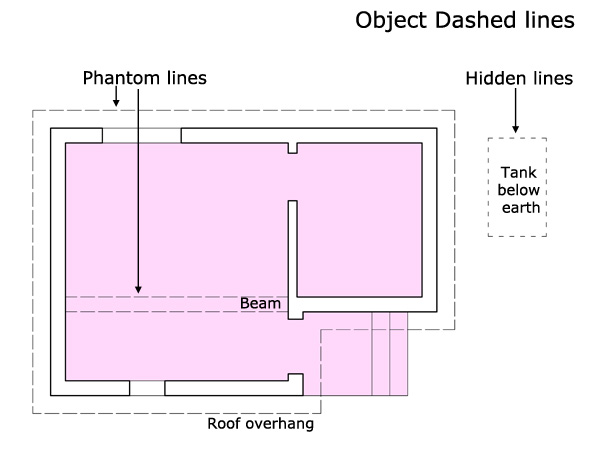
SYMBOL LINES are used to communicate information like dimensions, symmetry, direction etc.
A. Extension and dimension lines are thin, solid lines that show the limits of a dimension. The distances are lettered above the dimension lines.
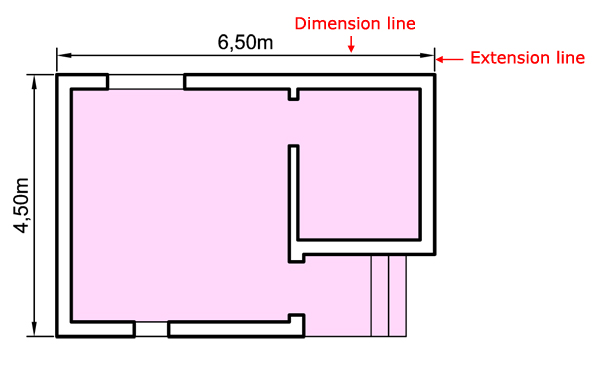
B. Centerlines are used to depict symmetrical objects. Two centerlines are used to indicate the center of round objects (the short dashes cross in the center). Centerlines are made up of long and short dashes (dot - dash)
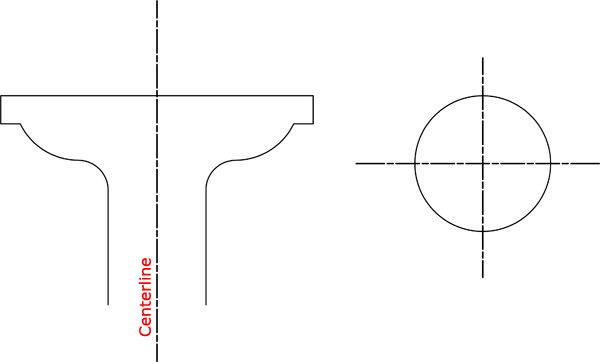
C. Dashed lines are used to depict future structures, alternate position of objects, the direction of swing doors, etc.
D. Cutting plane lines are usually heavy lines with long dashes and pairs of short dashes (dot - dot - dash). These lines are always have some identification at their ends and arrowhead to indicate the direction from which the section is viewed.
E. Boundary or property lines are usually lines with long dashes and pairs of short dashes.
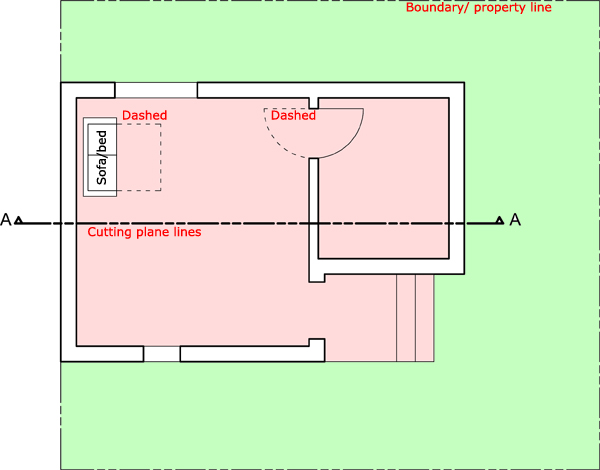
F. Utility lines depict water, gas and electricity supply.

| < Prev | Next > |
|---|



