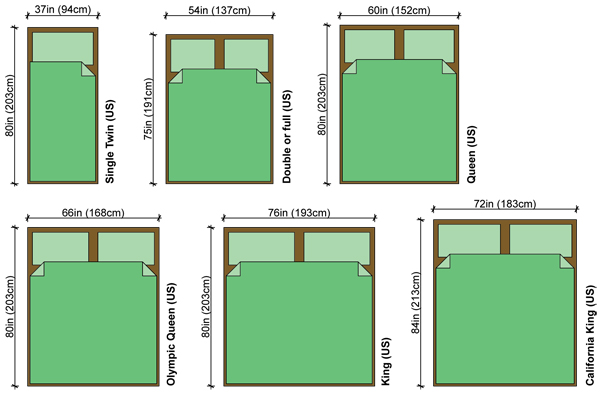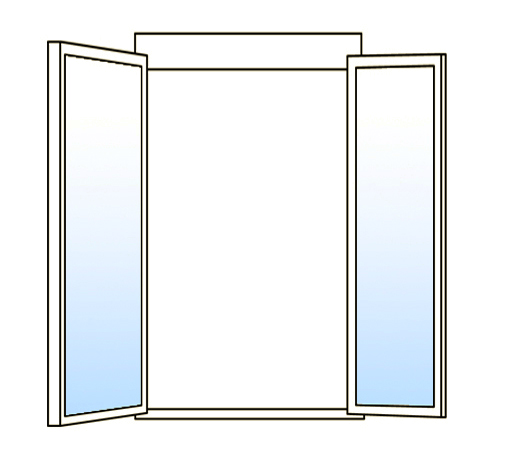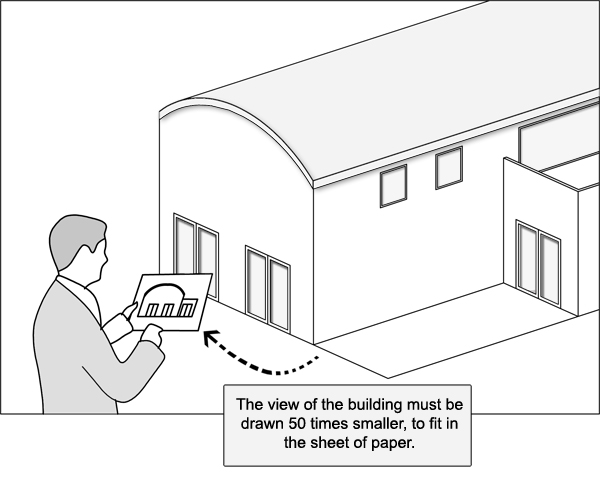“Not everything that counts can be counted and not everything that can be counted counts”. Albert Einstein.
For most people time is considered very important as it passes very quickly!
Bed size refers to the dimensions of a mattress. Beds actually vary widely in size according to the size of the frame and degree of ornamentation but are sold according to the size of matress they take. The mattress should be at least 10 cm longer than the tallest person sleeping in it.
Bed Size in US

A window is an opening in a wall, roof or vehicle that allows the passage of light, and if not closed air and sound. In the market there are several, different types of windows and they can be categorized into different ways. For example, windows can be categorized according to their material into aluminum, wooden, PVC, metal windows etc, or according to their characteristics into soundproof, thermal insulation, security windows etc.
Windows can also be categorized, according to the way they operate. There are two basic categories: Hinged/ Casement windows and sliding windows.
Hinged Windows

“Not everything that counts can be counted and not everything that can be counted counts”. Albert Einstein.
For most people time is considered very important as it passes very quickly!
How to draw trees in plan.

Buildings and generally architectural projects, are too large to be drawn full size on a sheet of paper. So, everything must be drawn to scale, or in other words smaller than they are in reality.

Page 6 of 19