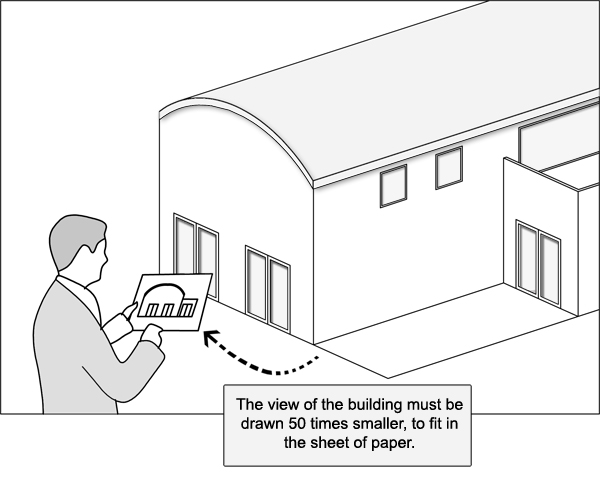Buildings and generally architectural projects, are too large to be drawn full size on a sheet of paper. So, everything must be drawn to scale, or in other words smaller than they are in reality.

Floor plans, views and sections should be drafted to scale, which means that the size of a house in real life should be reduced when it is drawn on a piece of paper. In the imperial and U.S system a commonly used scale for hand-drawn plans is 1/4’’=1.0’, which means if something is 1 foot long in real life it should be drawn 1/4 inch long on paper. In the metric system a very common scale is 1:50, which means every 1m in real world is represented by 2cm. The scale to which a drawing is made is always noted on the drawing, usually beneath the title of the view.
|
ARCHITECTURAL SCALES / IMPERIAL SYSTEM |
|
| Drawing Scale | |
| 1/8''=1'0 | 96 times smaller that reality |
| 1/4''=1'0 | 48 times smaller that reality |
| 3/16''=1'0 | 64 times smaller that reality |
| 3/32''=1'0 | 128 times smaller that reality |
| 3/8''=1'0 | 32 times smaller that reality |
| 3/4''=1'0 | 16 times smaller that reality |
| 1/2''=1'0 | 24 times smaller that reality |
| 3''=1'0 | 4 times smaller that reality |
| 1/16''=1'0 | 192 times smaller that reality |
|
ARCHITECTURAL SCALES / METRIC SYSTEM |
|
| Drawing Scale | |
| 1:2 | 2 times smaller that reality |
| 1:5 | 5 times smaller that reality |
| 1:10 | 10 times smaller that reality |
| 1:25 | 25 times smaller that reality |
| 1:50 | 50 times smaller that reality |
| 1:100 | 100 times smaller that reality |
| 1:200 | 200 times smaller that reality |
| 1:500 | 500 times smaller that reality |
| 1:1000 | 1000 times smaller that reality |
The first number of the scale refers to the length of the drawing on paper and the second number refers to the length of real-life objects.
Larger and smaler scales: For large drawing projects (city planning, hospital, etc) smaller scales are normally used. For small size drawing projects like residential and furniture larger scales are used to show more detail/
| < Prev | Next > |
|---|




