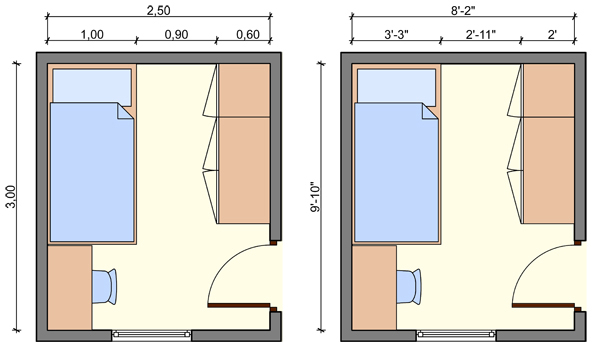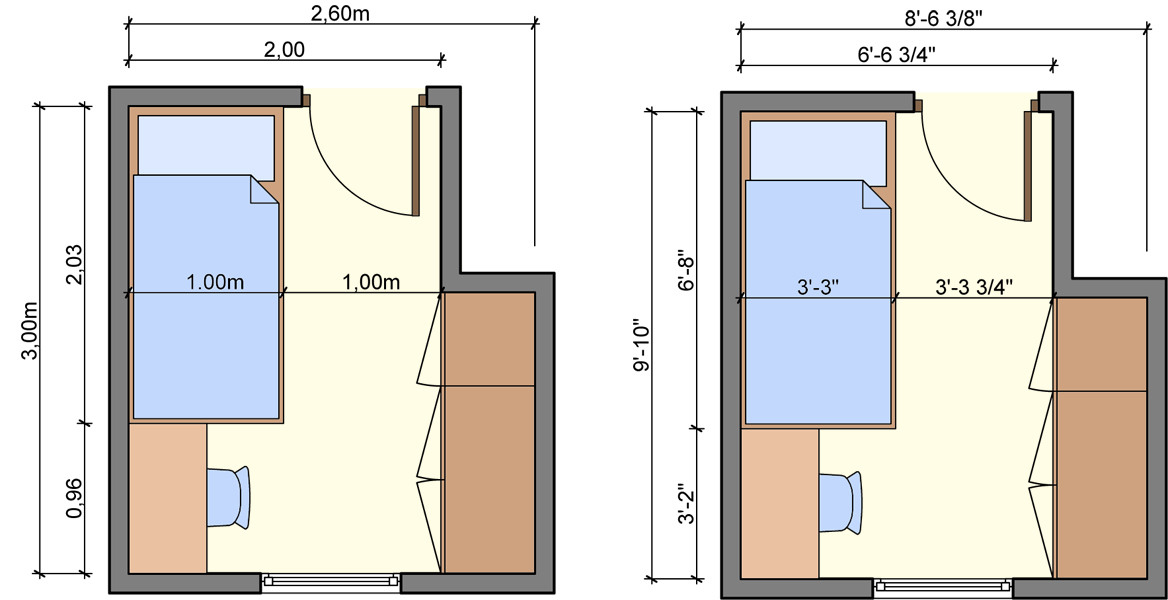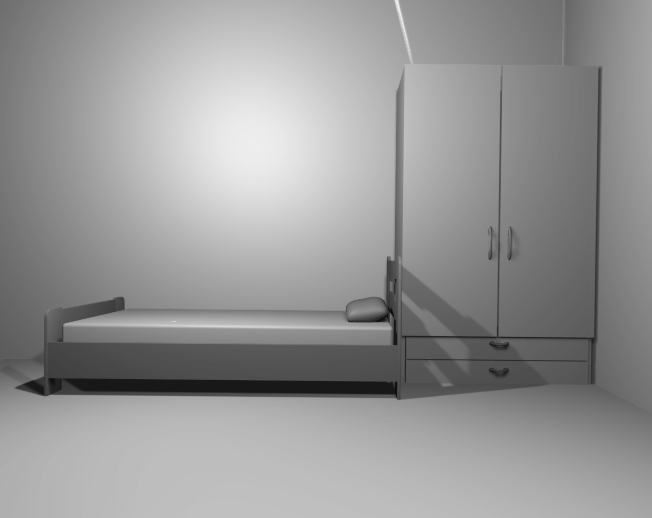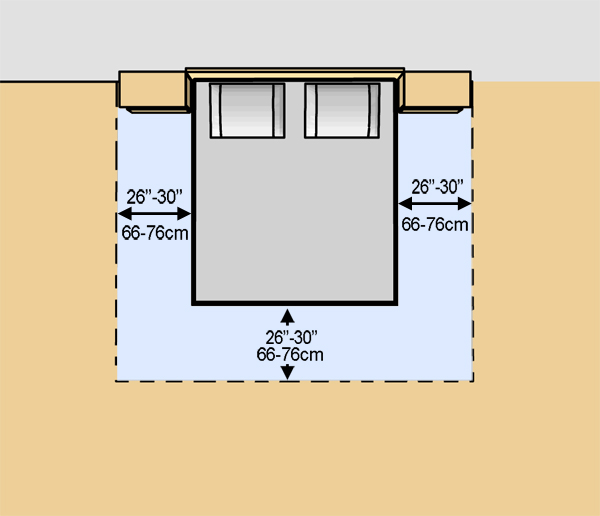Usually, two children or guests have to share the same room and co-exist. In these situations, the main dilemma is always the bed placement. However, there is more than one way to organize a multi-person bedroom. Below, we have illustrated almost all possible solutions and combinations. However, all solutions are not suitable for every space. Each room has its own restrictions, regarding dimensions and proportions, the location of the entry door, the windows, the closet, etc.
How to arrange twin beds in a room
- Create an L-shaped arrangement by placing the two beds in a corner of the room. It is preferable to keep an empty space between the beds, and place in the corner or in-between a piece of furniture, such as a wardrobe, a desk, a table or a nightstand. You can place the beds, footboard-to-footboard, headboard-to-headboard or headboard-to-footboard.
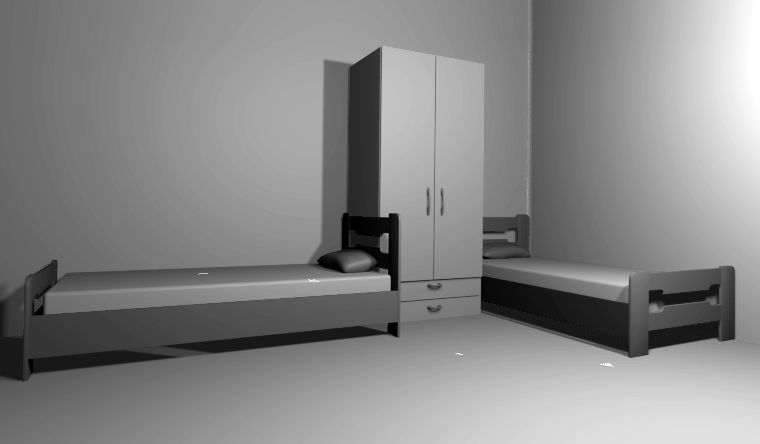 Headboard-to-headboard with a wardrobe in-between. The wardrobe adds privacy to each individual bed.
Headboard-to-headboard with a wardrobe in-between. The wardrobe adds privacy to each individual bed.

