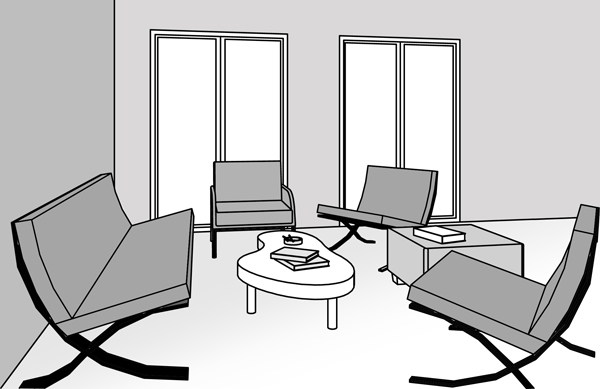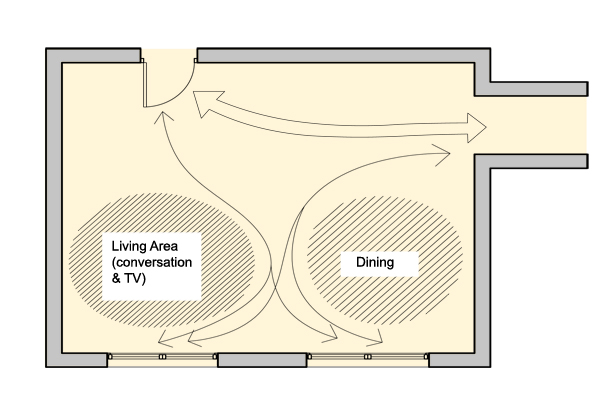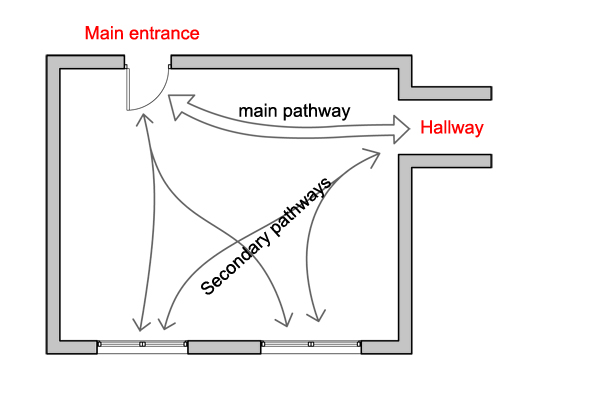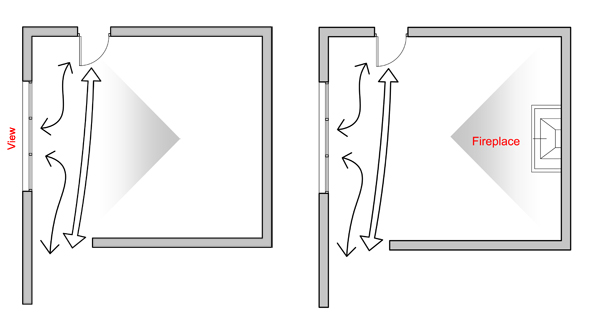
Let’s suppose that you are moving into a new home. One of the things that you'll need to consider first is the arrangement of furniture in space. The process is basically the same, whether you're planning to keep your old furniture or to buy new one.
In the first option, the advantage is that you know the exact measurements of all the items, so you can make several layouts easier. The disadvantage is that probably some furniture pieces will not fit into the new room, for example if the room is smaller or has a different shape.
Now, in case, you are planning to buy new furniture, the benefit is that you have more options and greater flexibility. The disadvantage is, that the process of arranging furniture will be more complicated, since you don't know from the beginning the exact measurements of each item, and the process will need to be more iterative.
An effective layout must address both functional and visual criteria. Functional criteria refer to human activity, like conversation and movement, while visual criteria refer to issues like balance and symmetry. However, several times function and beauty might be contradictory to each other.
Take measurements
The first step in arranging furniture in a specific space is determining the shape and size of the space. You'll need to make a draft sketch of the floor plan and with a tape measure to get the dimensions of the room. Apart, from the specific room, you should also check the width of the hallway, stairs and doors leading to that room, in order to be sure that the entrance is large enough to allow furniture pass.

Analyze the shape and the size of your room
Furniture arrangement is one of the most powerful tools and even an unfavorable room can be converted into a functional and pleasing setting by arranging furniture in a clever way. For example if you space is long and narrow, you can split it in two, by creating two zones of function, the living area and the dining area.

Think of the circulation
An effective furniture layout must support circulation through the room and access to all of the furniture. The several pathways must facilitate movement while leaving considerable floor area for furnishing. You should reserve a width for the main pathway three feet and for the secondary two feet. The width should be differentiated when designing homes for the physically-challenged to allow wheelchair movement.

Clearances
Most furniture items need open space around them to be accessible and functional. For example, bookshelves need space in front of them. Beds need space beside and in front of them and a dining table needs space around its entire perimeter.
Furniture arrangement is a visual composition.
It is generally advisable to start furniture arrangement by identifying a focal point. The focal point is often a prominent object such as a fireplace, a large window, or an entertainment center.
 ,
,
Apart, from the focal point another thing to consider is the relationship of items. As a composition, they must be an interesting composition, either a symmetrical or asymmetrical, either a balanced composition or a more playful.
Another important notion is the alignment. Most commonly, furniture items form groups parallel to each other or at right angles and are aligned with nearby walls. However, some times it is preferable not to align furniture with any wall.
| < Prev | Next > |
|---|



