Reader's question:
In the living room of my apartment, there is an empty corner with a window of about 70cm width. I want to do something with this corner, something practical but also taking advantage of the window.
Our suggestion:
Most apartments in contemporary cities are small. Moreover, most users need extra storage and working spaces. So, before deciding about the decoration of this corner you have to think about your needs. Do you need extra storage and if yes, would you prefer to have shelves or drawers? Do you have tons of books? Then a practical choice is to organize a corner bookcase. How about creating a relaxing area where you could enjoy your tea with a friend? Then you could place a round table with two comfortable armchairs. Note however, that any furniture should be lower that the sill of the window.
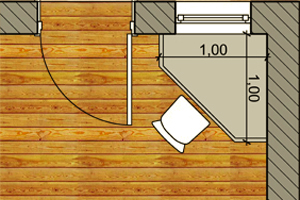
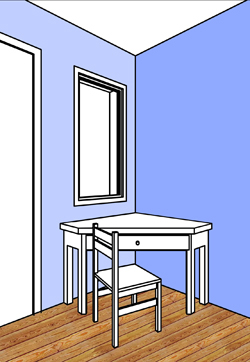
Reader’s question
"My kitchen cupboards are made of cherry wood and the countertop is white. I would like to know what colour I should use on the kitchen backsplash as well as tha cupboards’ glass doors."

www.bornrich.com/have-dinner-and-play-pool-on-the-fusion-table.html;
Reader’s question
“I have an open plan kitchen living room of 40m2 (8,30m x 4,80m) while the kitchen area is 4,80 m x 2,40 m. Opposite the kitchen on the other side of the living room there are two 2,10 m wide patio doors placed in the upper left corner of the living room on a angle. The fireplace is positioned in the lower left corner of the room. I would like to arrange the living room area around the fireplace (ideally to fit 6 people), and to ensure that I will have enough space for a pool table which could be used as a dining table as well."
Reader’squestion
My living room is about 4.50X3.00 meters. I want to arrange a sofa, a dining table and a TV furniture. As far as now, I have chosen an oak-wenge dining table with dining chairs. The chairs are upholstered with grey/brown fabric with a vivid turquoise strip. Now I am looking to buy the perfect the sofa and I am wondering whether its color should match with the dining table's color.
I have spotted a black and white sofa (black background with white letters. The cushions have opposite colors) but everybody advises me not to buy this sofa. They think that it is too fashionable to match with the other furniture pieces. What do you think?
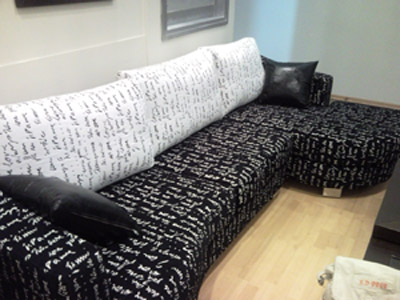
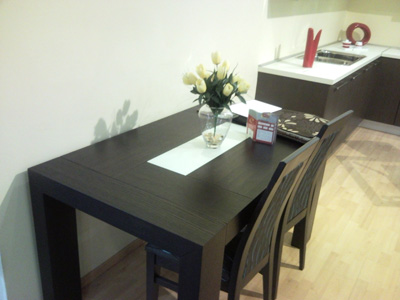
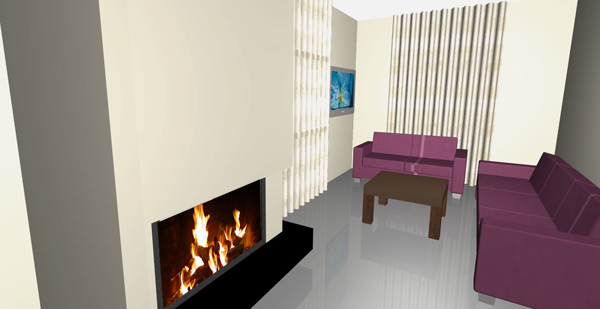
Reader's question
“I've been following your site for quite some time and I find your ideas incredible. And now the time has come for me to ask for some advice. It is about my living room's arrangement. The space in question is rectangular shaped with a door on the bottom left corner, facing a fireplace located 3 meters across the door. On the fireplace's right there is a patio door. A second patio door is located on the right side of the rectangular space and on the left side are the kitchen and the dining area. Arranging furniture is very difficult due to the patio doors and the fireplace's position. I hope my description will make sense to you. Thank you in advance and I'll be waiting for your advice.”
Reader's question
In the living room, I have two grey sofas and I am not sure about the color of the rug and the draperies. The living room is rather small and I believe that a grey rug could make space look even smaller. One wall is lilac and the others off-white. I would really appreciate your advice, I feel kind of lost... Anna
Our advice
At first we should underline that grey color is the king of neutral colors and it practically matches with all colors. So your real dilemma is the other colors of the room. Unfortunately, you don’t give any information about the style of the living room, your preferences, the brightness of the room and the type of furniture.
Now in relation to the rug and its color, we think that you should match it with the sofa. If you want to highlight the rug then opt for a darker tone but if you want to highlight the sofa opt for a lighter tone. Although we don’t know the exact tone of your sofa’s grey, we think that you should choose a lighter tone for the rug. Grey sometimes becomes depressing. An interesting combination could be a light beige rug with the grey sofa.
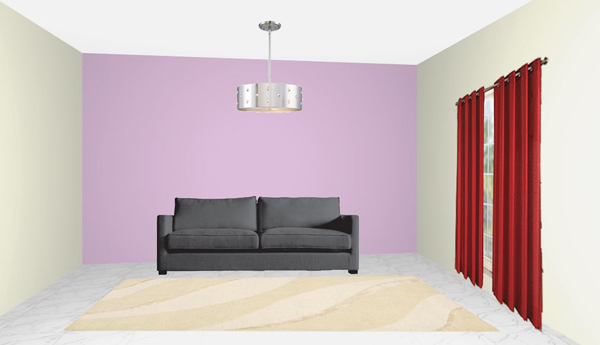
Page 12 of 82
Related articles
Latest advice
Submit your project or product
Send us at info@decosoup.com:
- Images of your project or product
- A text description
- A link to your site



