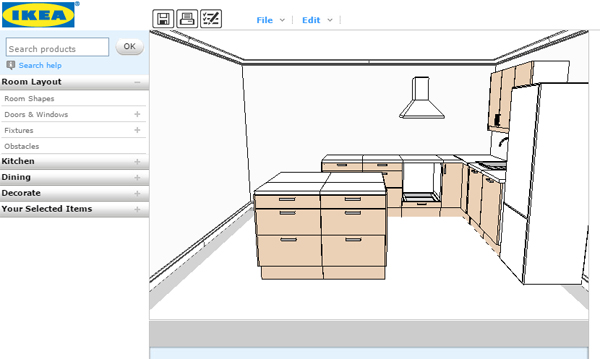Are you thinking of planning your dream kitchen by yourself? If the answer is yes, then you might consider using one of the many design tools that are available online. Some of them are free while others require payment or subscription.
One of those tools that you will hear and read a lot about it, it is certainly IKEA’s home planner. But is it really worth the try?

First of all, it is really a simple tool and you can familiarize yourself in a few minutes. However, it is recommended to read user’s guide first, before embarking on design. Secondly, after drawing the basic layout you can switch to 3d views or to front views and return back to top view. Of course, all furniture, fixtures, appliances and cabinetry are IKEA products, but this is understandable. After all cabinetry comes in standard sizes and you can use IKEA’s home planner to design any kitchen.
What we liked
- It is completely free but it requires creating an account.
- It has dozens of cabinets, fixtures, appliances, etc with their measurements.
- You can switch between top view, side views and 3d view.
What we didn’t like
- It is not user’s friendly. The working area occupies a small rectangle of the screen. You cannot zoom in/out and pan easily.
- As an application doesn't seem to work well. Sometime you can’t move or delete objects. It seems like a buggy tool.
- You cannot walk-though space.
- Rendering and lighting options are not available.
- You cannot draw your own floor plan. You have to start from template rooms.
In general, we do not consider IKEA planner as a recommended design tool. We expected more from such a company that seems to love design and high quality client services.
| < Prev | Next > |
|---|


