PRESENTATIONS
INTERIOR DESIGN & ARCHITECTURE
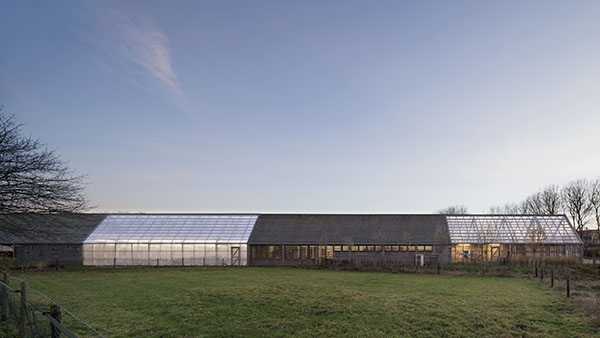
A Practical School for horticulture and animal care in Roosendaal, The Netherlands.
INTERIOR DESIGN & ARCHITECTURE
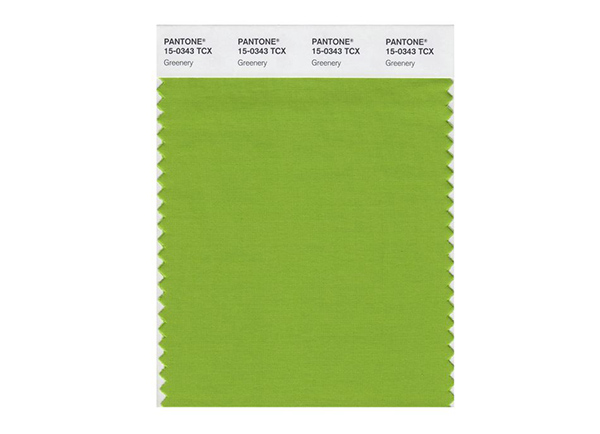
Greenery is the new pantone colour for 2017: a nature-inspired gradation which suggests renovation and regeneration.
INTERIOR DESIGN & ARCHITECTURE
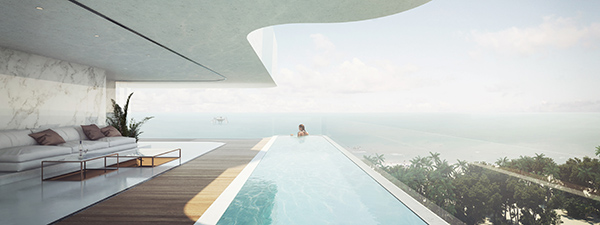
Orange Architects wins the closed competition for Terra Project; An exclusive residential tower at the beach in Limassol, Cyprus - commissioned by Masharii & The Land.
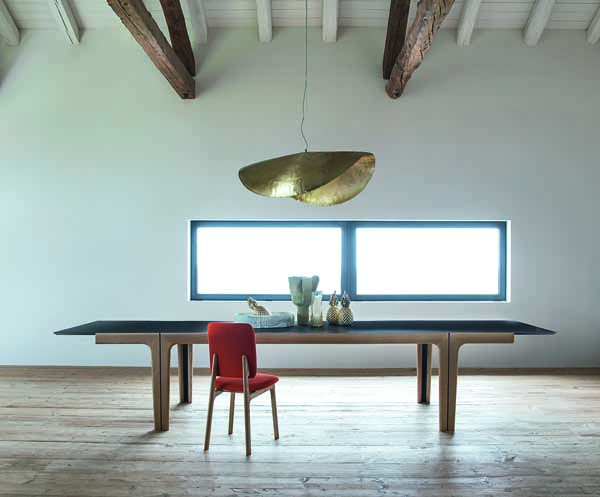
Its catchword is versatility, the result of the best Italian craftsmanship tradition. With Amalong, Giulio Iacchetti scored the second episode of his collaboration with Bross, radically changing the ingredients of the recipe: if Ademar suggests a collection of important tables, with generous dimensions, almost statuesque with their elliptical or round shape, Amalong wants instead to be an eclectic project, attentive to the different needs of use.
INTERIOR DESIGN & ARCHITECTURE
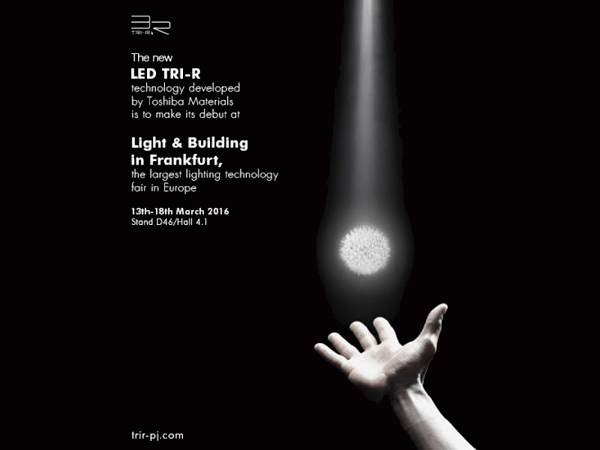
The new LED TRI-R technology developed by Toshiba Materials is to make its debut at Light & Building in Frankfurt, the largest lighting technology fair in Europe 13th-18th March 2016 - Booth D46/Hall 4.1
More Articles...
Page 2 of 11

