INTERIOR DESIGN & ARCHITECTURE
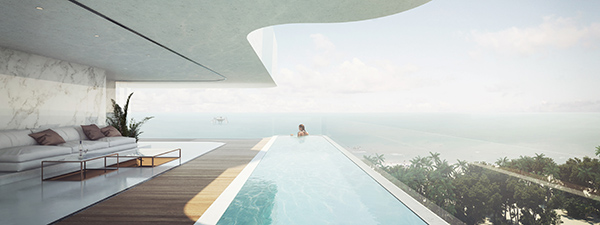
Orange Architects wins the closed competition for Terra Project; An exclusive residential tower at the beach in Limassol, Cyprus - commissioned by Masharii & The Land.
The design for the Terra project consists of 10 luxurious apartments, on top of a double high commercial plinth–ultimately suitable for a nice club or restaurant - on the shore line of Limassol, Cyprus. With the design Orange Architects focuses on blending in an elegant and unique tower, in a recreational beach area, close to the sea and part of the holiday entertainment zone of the city.
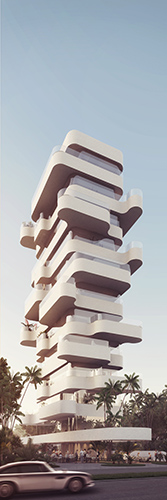
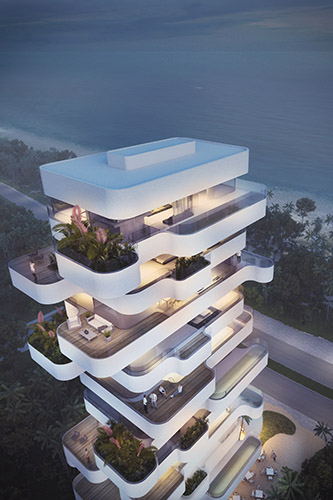
The concept consists of a set of completely unique stacked villas on top of each other. On every floor one luxurious apartment is realized. To fully enhance the living experience on this scenic location a 360 degrees open and fluent panoramic floorplan on every level is proposed.
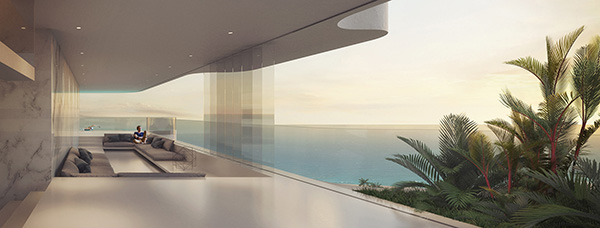
To maximize this concept Orange Architects designed a structural scheme with no load bearing elements in the façade line, but only cantilevering beams and floorplates sticking out from the core. By adding a private swimming pool, a small garden and a generous terrace in different positions to the standard plan on every floor, all floors are shaped into unique forms, like a set of horizontal clouds. The glazed facades in between the structural horizontal plates can be fully opened, transforming the apartment into an ‘indoor-outside’ space, with direct accessibility to the private pool, garden or terrace.
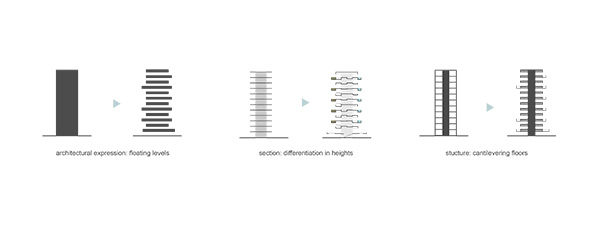
By stepping up and down different zones in every apartment it is possible to differentiate and maximize the heights ion every floor; fitting with the various spaces and functions of the apartments. As a result all apartments have at least one double high space, up to 5,2 meter net, with a split level or a mezzanine floor hanging in. Thus the interior of the apartments is dominated by its panoramic, all around space, and differentiated by its various height levels.
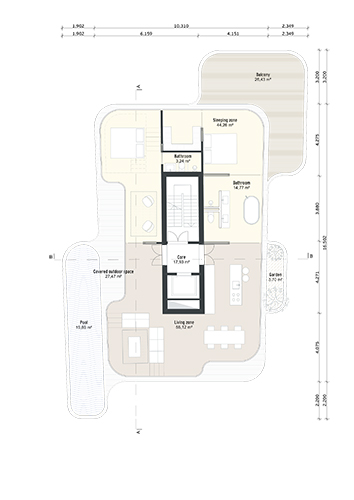
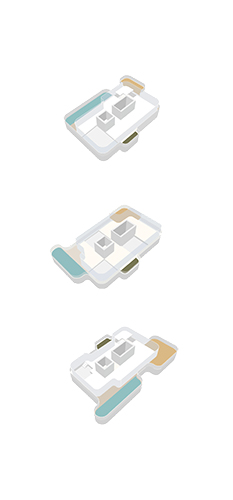
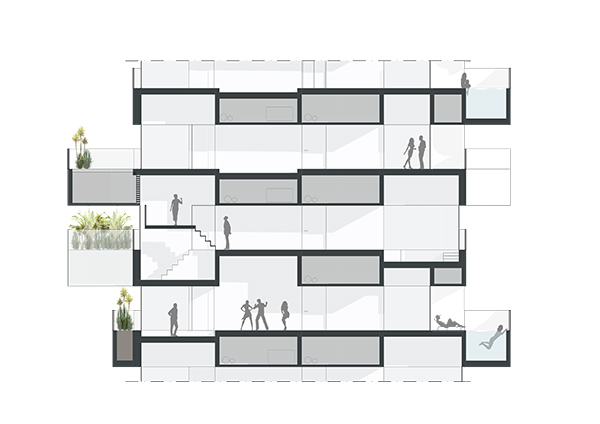
In the materialization of the building Orange Architects aims on blending in with the ‘beach culture’ of Limassol. The white curved façades create an optimistic, gentle, sophisticated, light and natural appearance that clearly shows the unique plasticity of the different sky villas. Windows are fully glazed and fully openable as curtain walls, sliding to the sides for optimal summer feeling.
| < Prev | Next > |
|---|

