Reader's question:
"I am about to choose a color scheme for a boy's room (5 years old). The furniture are cherry wood with a few blue details on the drawers. I am thinking of painting a feature wall with blue-grey and the rest of the room white. What do you think?"
Our recommendations:
We would suggest you to opt for a more colourful and unusual color scheme (than the ordinary blue and white). For example, you could try to use creatively the following three colors:
- The light blue: It is a bright and cheerful color
- The olive green: It willl help your child calm and concentrate
- A soft ochre-yellow: It will add vitality to the room
The three-color scheme, it can be applied in many different ways. For example, each wall it can be painted with one of the three colors.

Readers’ questions:
"The furniture in my living room is brown. I would like to paint my walls in bright colors. What colors would you recommend? Would violet be a good choice?"
Our recommendations:
Sure, you can use bright wall colors–as long as you take into account the room’s style and its lighting, i.e. whether there is sufficient natural light. You mentioned violet so we assume that it is a color you like. If that is the case, we would suggest some color palettes inspired by heather (the plant official known as erica carnea).
One-tone color combinations
Not all shades of violet, mauve and purple are created equal. Some are warmer and others are cooler and we would suggest a warm violet. You could create contrast by having some of the walls painted a deeper shade of violet and the others a lighter shade.
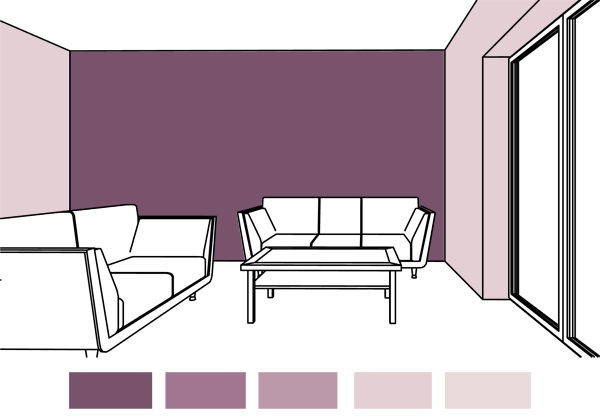
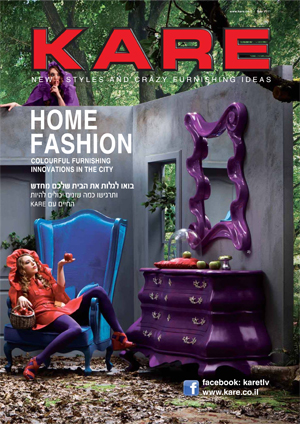
New styles and and crazy furnishing ideas. Colourful furnishing innovations in the city.

Time: 16 hours
Level: Introductory
Free, online course from the Open University
Reader’s question
I am a huge fan of lofts and open spaces. I have a 20ft by 20ft loft with a self-leveling epoxy floor. On the left of the entrance there is a 7ft by 7ft bathroom. Could you help me with my space layout?
Our recommendations
You haven’t mentioned the loft height, so we consider the loft is 9ft high.
We propose is a typical one level loft layout.
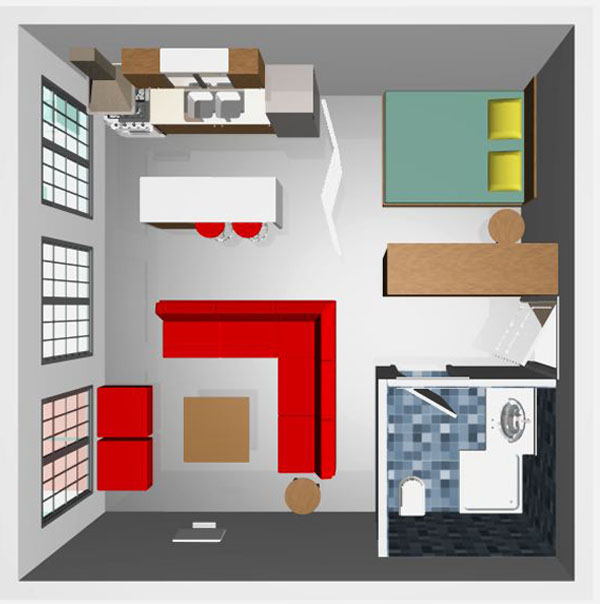
On the left side of the entry hall is the bathroom and on the opposite side is the sleeping area with a double bed. It is bordered by the wardrobes and a folding screen partition which separates it from the kitchen area.
The fully fitted open-kitchen is set on the right side. An island bench sits in the centre with stools on one side and a cabinet on the other.
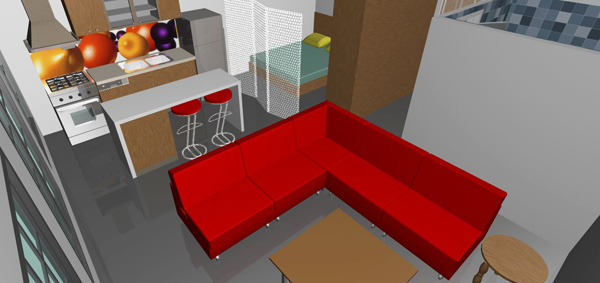
The living room area on the left corner has an L-shaped couch and stools around a coffee table, with the TV set wall mounted.
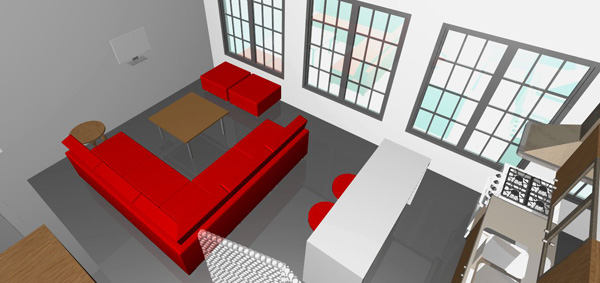
E-catalogues from B&B Italia.
Collection of inspirational photographs for download.
Page 62 of 82
Related articles
Latest advice
Submit your project or product
Send us at info@decosoup.com:
- Images of your project or product
- A text description
- A link to your site




