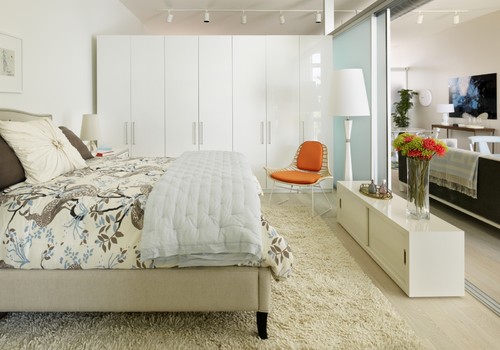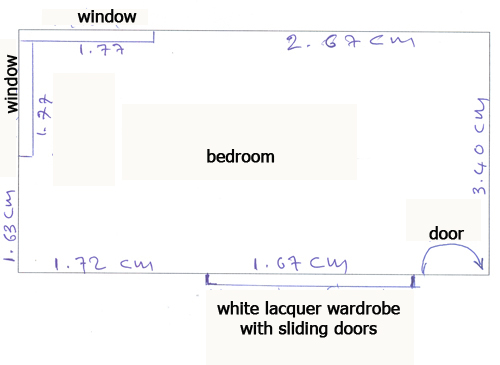
Reader’s question
"I am remodeling the bedroom of my son who has recently moved out. I would like to turn it into a guest room. However, I would like to incorporate an office area, in case my son comes back. Could you give me some decorating ideas? I would like to have iroko wood floor, iroko interior door and white lacquer wardrobe with sliding doors. I have attached a dimensioned sketch plan to help you. Could you help me with the furniture placement? What kind of curtains to choose? Thank you in advance and I'm looking forward to your advice"
Reader’s question
"My bathroom measures 1.80m x 2.90m. The interior door is on one of the long sides. I would like a built-in washing machine under the counter. What bathroom layout to choose? There are no restrictions on the drainage position. Also I would like two windows for more natural light. Thank you in advance"
Our recommendations
You do not specify which sides of your bathroom are external so as to suggest the position of the windows. Consequently, we suggest two options in order to select the proper one.
Option 1. The windows can be located on the long side of the bathroom
On the long external side we place the tile counter with vessel sinks and the mirror. The built-in washing machine is installed on the left under the counter. A wall mount vanity is placed next to the washing machine. The toilet pan is installed on the opposite side, as there is enough leg space to the vessels and the bathtub is placed against the back short wall of the bathroom.
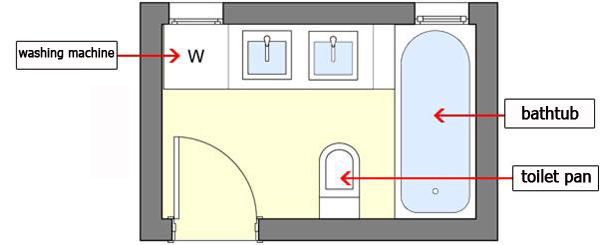
The living room is the space where we spend time with others relaxing, chatting, watching television, reading the newspaper. Also, it is one of the most visible areas of the home.
The sofa is one of the largest pieces of furniture and when deciding the living room layout you should think carefully where to place it and how to arrange the rest of the furniture. Once you decide where you're going to put the sofa, the location of all other pieces, such as chairs and coffee tables, falls into place.
Sofa measurements
Most furniture is manufactured to standard measurements. Although, you can find sofas in many styles, colors or upholstery fabrics, most sofas share the same approximate measurements. However, before actually buying a sofa you should measure it to see if it will fit inside the space you have.
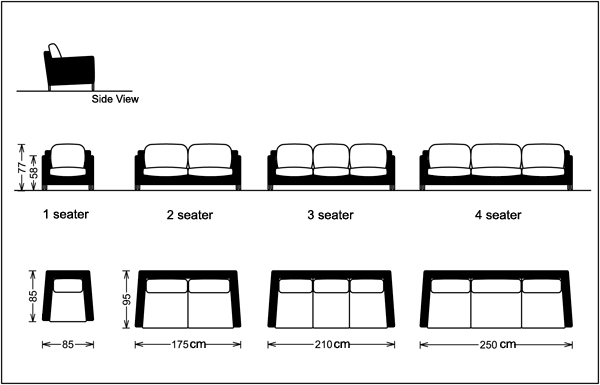
"I want to divide the bathroom in a loft without building partition walls. Could you give me some ideas?”
Our recommendations
Loft living offers a modern lifestyle that refers to open plan spaces, whose boundaries are formed by furniture, sometimes by raised levels and sometimes by curtains or light partitions.
Regarding the bathroom area we mention.
Bathroom is one of the moist places in the house, which means that a window or a ventilation system is necessary.
Moreover, sanitary ware requires a supply ofwater and discharge waste to the drainage system.
Toilet pan should be placed near the waste pipe, while you can choose a free standing bathtub and vessel or undermount sink vanity.
Partition types to use for the other sides of the bathroom.
Furniture
Walls of wardrobes or bookcases can enclose the bathroom space.
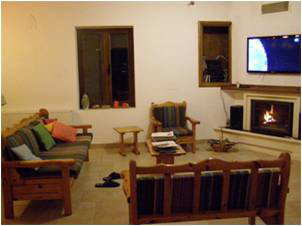
Reader‘s question
"I have attached some pictures of my place. I would like some ideas for decorating my open kitchen dining living room. The living room area measures 4m x 5m. Thank you in advance"

graphicshunt.com/images/pixie-2092.htm
Reader’s question
"Hello .... I am opening a fairy shop. I have painted the walls purple and the ceiling a more intense purple shade. What color curtains should I choose? What color would you suggest? Thank you in advance."
Page 49 of 82
Related articles
Latest advice
Submit your project or product
Send us at info@decosoup.com:
- Images of your project or product
- A text description
- A link to your site
