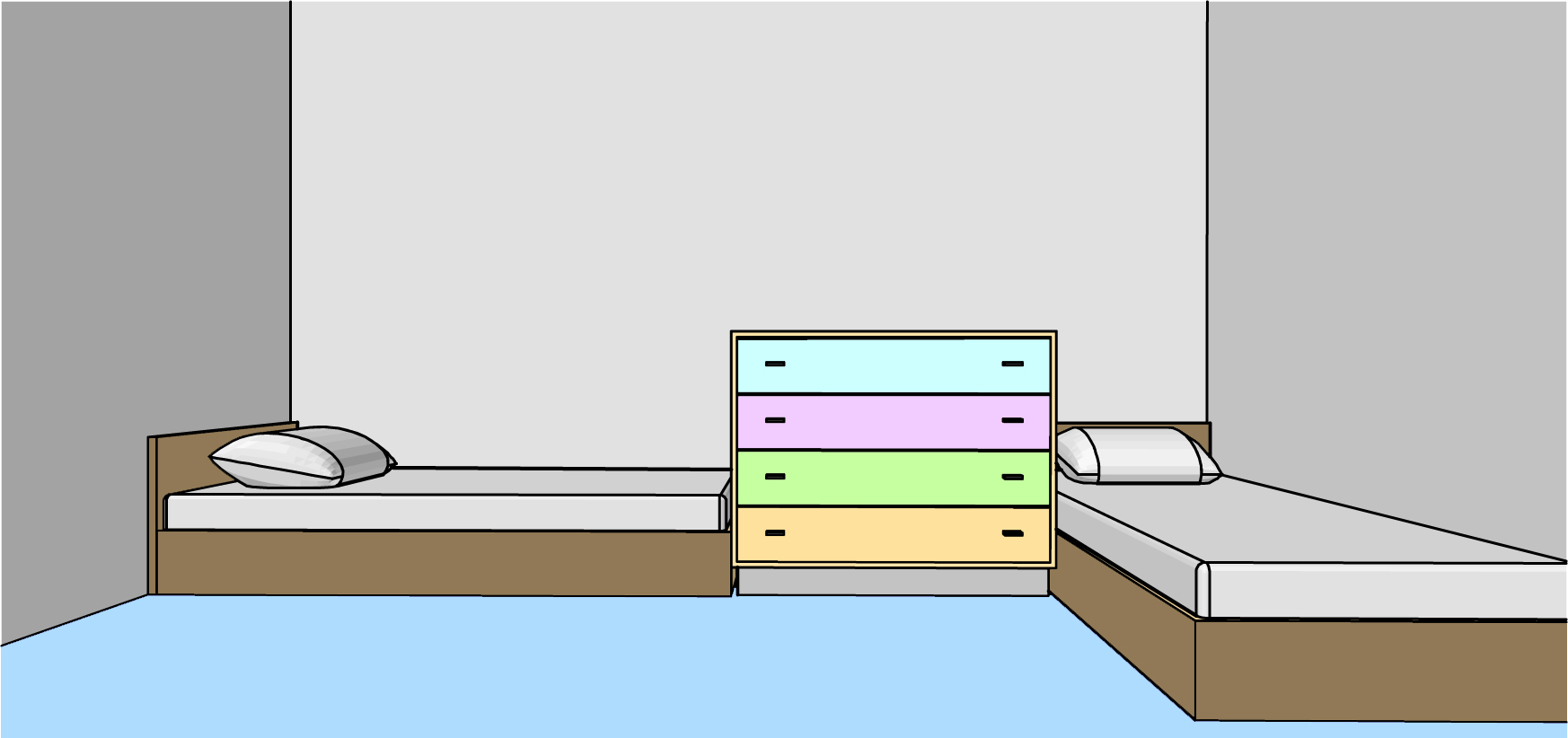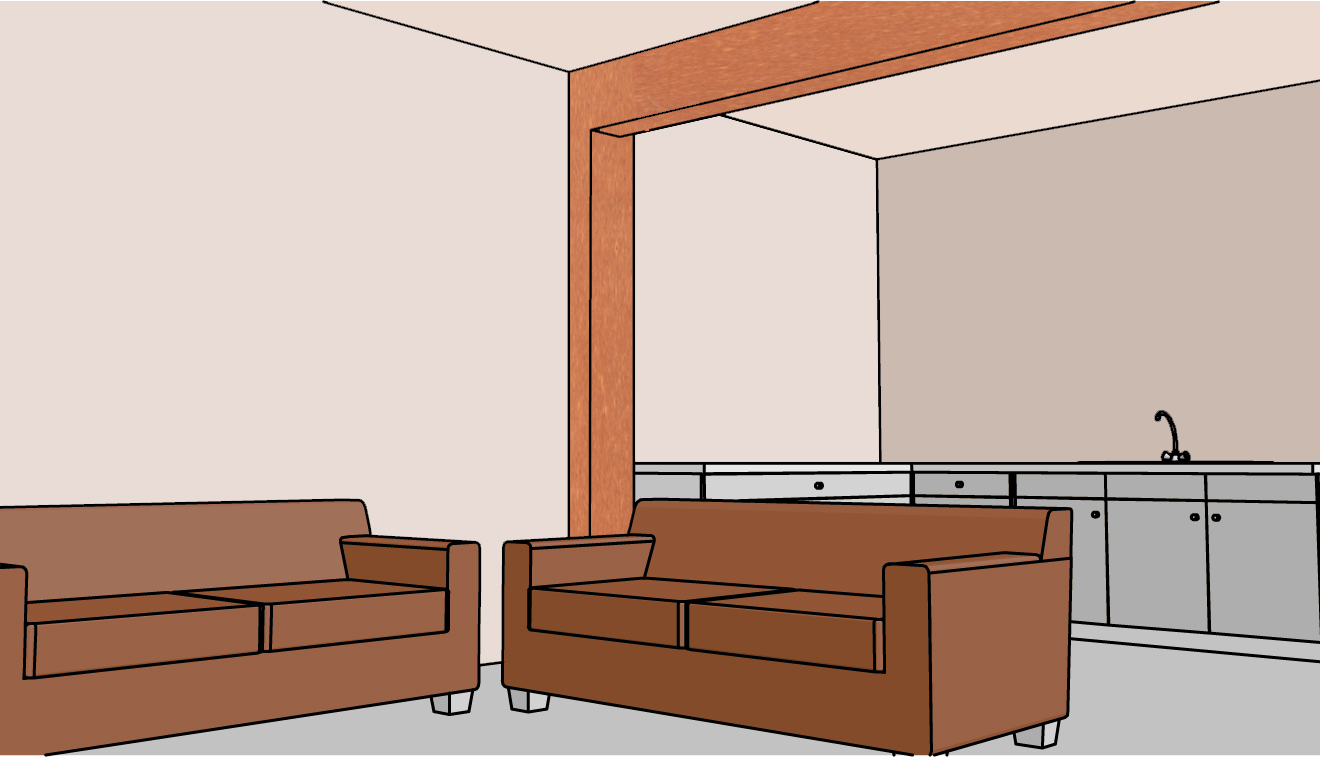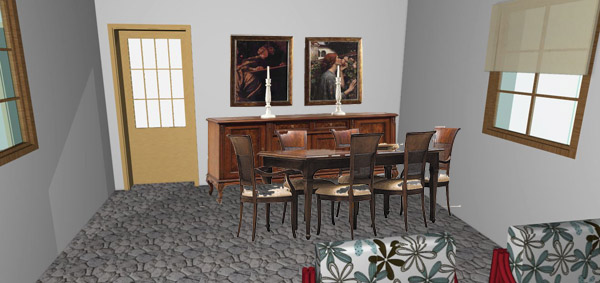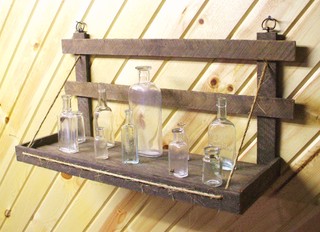Reader’s question
"I would like your help. We are about to redecorate our house by making some changes. I attach a draft I have done. The pieces of furniture in the living room and the bedroom are the existing ones. On the floor plan you can see where we plan to locate the kitchen; it is an area 3.00 x3.60m. As you can see on the space layout the only position for the fireplace is opposite the sofa.
1. The big problem is that I would like to somehow separate the kitchen from the living room. I am thinking the fireplace to be perpendicular to the sofa turning back to the kitchen with a drywall construction from floor to ceiling. It is the only solution I can think of and I would your opinion.
2. If the fireplace will be located at that position how could I use the space behind the fireplace?"
Garages are generally used to store in one, two or even three cars and as storage spaces for tools, bicycles, woods, etc. When it comes to the issue of best garage size or standard measurements the opinions differ. In fact, the ideal garage size depends on three major factors: Car size, storage needs, working in the garage.
Car dimensions:
The dimensions of a car, especially, the car length vary significantly between several models. However, the width is more standard, since all vehicles have to drive in the same lanes. According to the book "Architect's data" by Ernst & Peter Neufert (p. 437) the standard car size is, length=4.50m X width=1.80m. In practice, most cars are longer and wider than these measurements so, in the following examples we have considered an average car size of 4,70m to 1,90m.
To find the best garage for your car, add to the width of the car a clearance of 2’-6’’ to 2’-7’’ (76cm to 80cm). This clearance is necessary for circulation between vehicles, and between vehicles and other obstacles.

Minimum garage size for one car (car dimensions 1,90x4,70m)
"I have 2 children (a boy and a girl) and a really small nursery (only 8m2)! Beyond the obvious solution to make the other bedroom nursery which is slightly larger what other option do I have? Could such a small room accommodate different sex children? We have spent endless hours seeking for children's furniture to meet our needs!! Thank you in advance."
Our recommendation
Area of 8m2 is too small to comfortably accommodate the needs of two children. On the other hand, coexistence of different sex children is not a matter of the space size, as the expectation is different desires and activities and harmonious coexistence in the same space should be fulfilled.
Beds should be arranged in such a way to allow maximum free space for children's activities.
 Place beds at right angles. Between you can place a dresser or a wardrobe to ensure both privacy and sufficient free space.
Place beds at right angles. Between you can place a dresser or a wardrobe to ensure both privacy and sufficient free space. “I would like some help ... What paint color do you recommend to choose for the walls of my open plan living room kitchen? The sofas are dark brown with orange details. The walls of the house are all in a light beige paint color. When entering, one sees a beam in the ceiling which I would like to accent. What paint color do you suggest to paint the beam? Thank you for your time.”
Our recommendation
The beige-brown color combination is a classic, timeless combination that creates a warm, elegant atmosphere in spaces and suits in every decorating style.
If you like to add a bright, warm touch to your living room, you can accent the beam by painting it the color of terracotta.


"I need your advice on how I could reuse the existing furniture in my country house living room. I have old furniture (dining set and buffet) from my grandmother with carvings in dark brown polish. I also have two comfortable bamboo armchairs in urban style 60's which need to be rejuvenated. I also have a simple sofa 1.70m long with indigo blue upholstery. I have a beautiful antique trunk and I was just wondering if I could turn it into a coffee table! What color combinations and changes you suggest me? The room is long and narrow with a corner fireplace and lots of windows and doors with natural slate flooring in non-rectangular shape."
Our recommendation
Your descriptions lead us to consider that your place was organized with traditional style with a lot of windows and doors, a fireplace and also slate tile flooring.
We strongly believe that it is possible to integrate all these old pieces of furniture all over your place, partly because they emit memories and create a warm and nostalgic atmosphere.
The buffet and dining set from your grandmother can find their place in your place, after having been rejuvenated of course.
Wabi-Sabi is not a decorating "style" and it is not a set of rules about arranging furniture in our homes. We can’t just hang crystals, or place mirrors or rearrange our bed and expect to change our lifes. Wabi-Sabi, unlike Feng Shui is not a set of rules, but it is rather a mind-set, a way of living modestly with a deep and true appreciation of daily life.
Page 41 of 82
Related articles
Latest advice
Submit your project or product
Send us at info@decosoup.com:
- Images of your project or product
- A text description
- A link to your site






