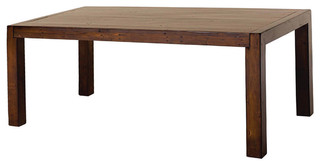Reader’s question
"I have built-in seats on both sides of my fireplace. How could I dress them up? with cushions? and what about the wall above them?".
Open plan is the generic term used in architecture and interior design, to describe any floor plan which makes use of large open spaces and minimizes the use of small, enclosed rooms. According to this concept, different functions can share the same space.
The idea of the unified space an open floor plan, does not suggest that space should be unorganized, chaotic and cluttered. On the contrary, different functions and furniture visually and spatially delimited.
How to delimit different functions in an open plan space.
- The perimeter and corners of the space can be used for the placement of distinct uses. First, it has to be clarified which functional zones can fit in the larger space, which uses need to be near each other, and what kind of furniture is needed. In this solution, every functional zone forms a distinctive area against one wall or in one corner of that space.
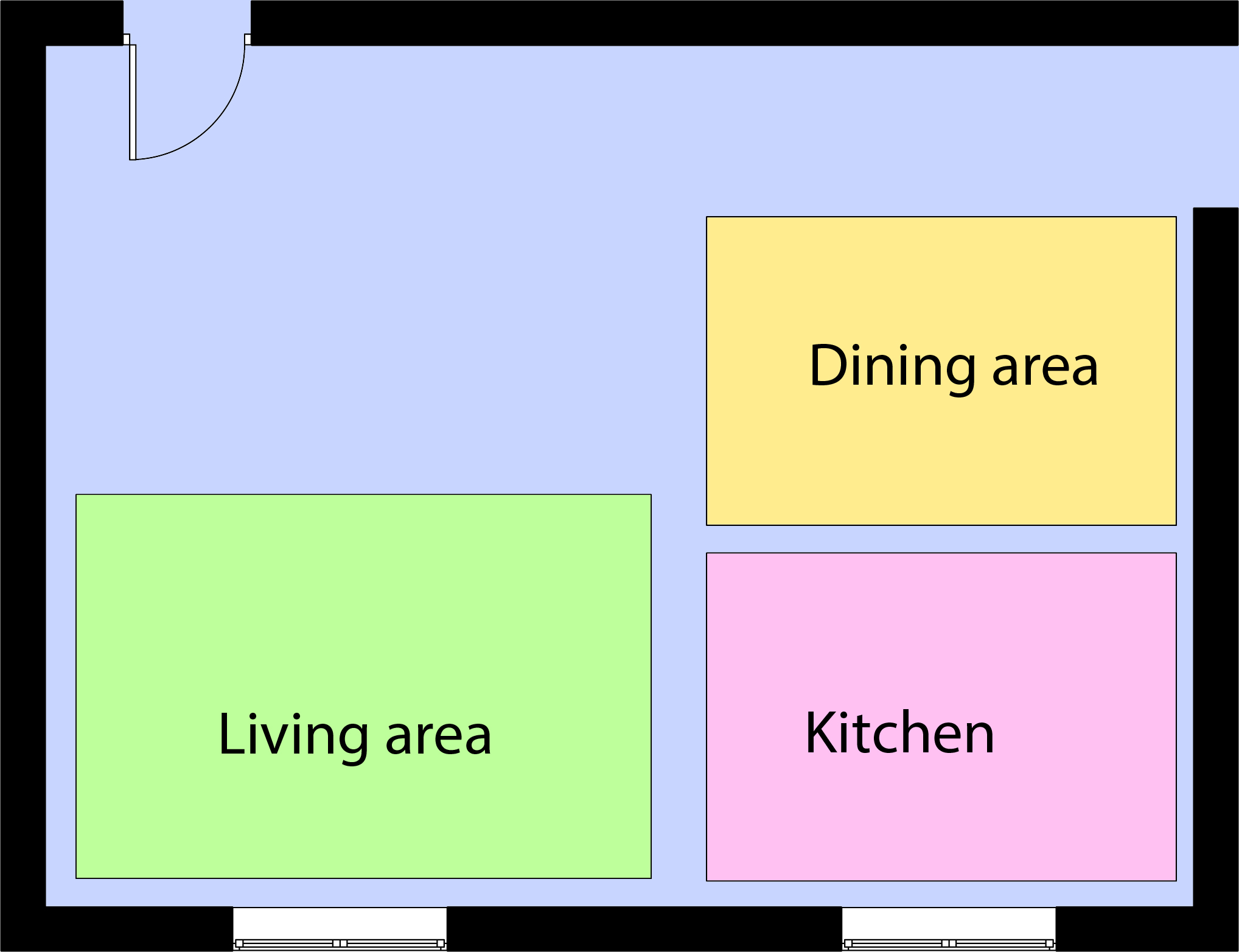
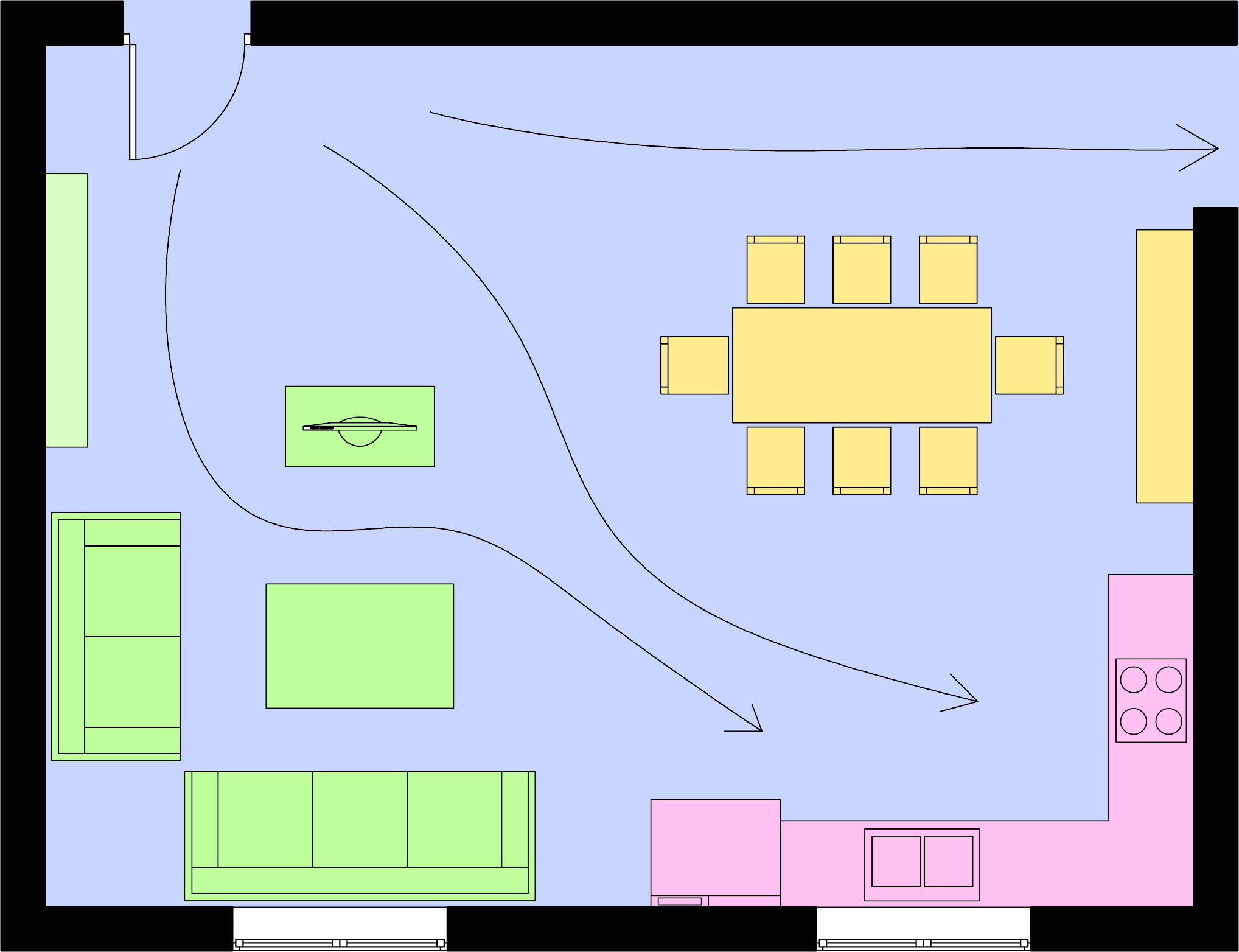 Arranging functional zones in the perimeter of the space. The main circulation paths should be at least 3 feet wide (91 cm).
Arranging functional zones in the perimeter of the space. The main circulation paths should be at least 3 feet wide (91 cm).
Reader’s question
“Our living room has unusual shape - far from the so nice rectangular one. It also has 3 big windows so there's a lot of light. The kitchen furniture is wenge and lime green. What colors should the walls and floor be? What about a focal wall - what color would be proper? Which wall or walls should be chosen as focal?”
A table is a form of furniture with a flat horizontal upper surface. Tables of various shapes, heights, sizes and styles are manufactured for specific uses. The most common types of furniture are the following.
- Dining tables: The basic concerns when choosing a dining table are the number of persons you want to accommodate and the available space in the room. Usually, the dining tables come with extra leaves for expansion. Common shapes are the rectangular, the oval and the round table.
By CarpetU2
Handmade oriental rugs can provide a lovely special touch to your home or office. This type of carpet come from the East and has established itself as a culture of the current mainstream of society. You can add warmth, style and point of view on your space by selecting an authentic handmade oriental carpet in combination with the furnishings and decor of your home or your workplace.
The interior designers can’t say enough about the benefits that might bring oriental rugs in your space, for example to provide more lighting to your room or home. An authentic oriental carpet you might find it in many different colors and designs, which helps you to combine décor with style you want to be captured in your space. When you choose an oriental rug for your room you have to see that the carpet is 100% from wool. Oriental carpets can be found in large sizes as to cover a large area of your home, or even an entire floor.
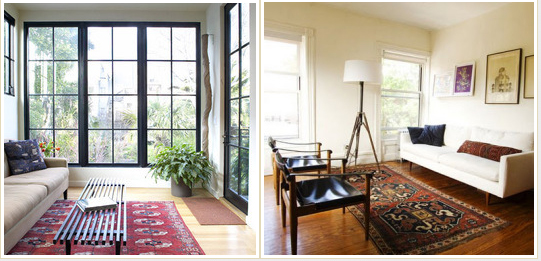
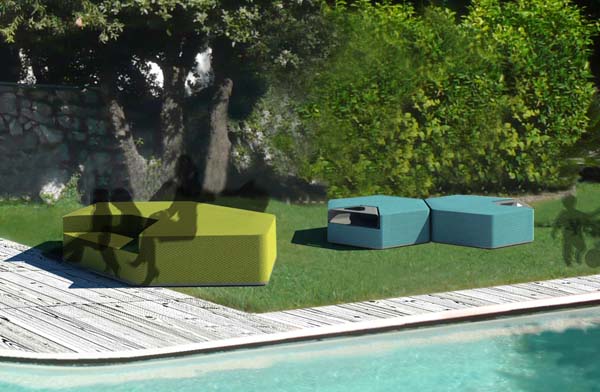
The Baldessari siblings have excelled in design once again with the new release of their SeiPerSei (SixTimesSix) pouf. After designing an extra large peg (Molletta), their new piece is a hexagonal volume inscribed within a diameter of 140 cm (in the maxi version) and 90 cm (in the mini version).
Page 40 of 82
Related articles
Latest advice
Submit your project or product
Send us at info@decosoup.com:
- Images of your project or product
- A text description
- A link to your site


