Open plan is the generic term used in architecture and interior design, to describe any floor plan which makes use of large open spaces and minimizes the use of small, enclosed rooms. According to this concept, different functions can share the same space.
The idea of the unified space an open floor plan, does not suggest that space should be unorganized, chaotic and cluttered. On the contrary, different functions and furniture visually and spatially delimited.
How to delimit different functions in an open plan space.
- The perimeter and corners of the space can be used for the placement of distinct uses. First, it has to be clarified which functional zones can fit in the larger space, which uses need to be near each other, and what kind of furniture is needed. In this solution, every functional zone forms a distinctive area against one wall or in one corner of that space.
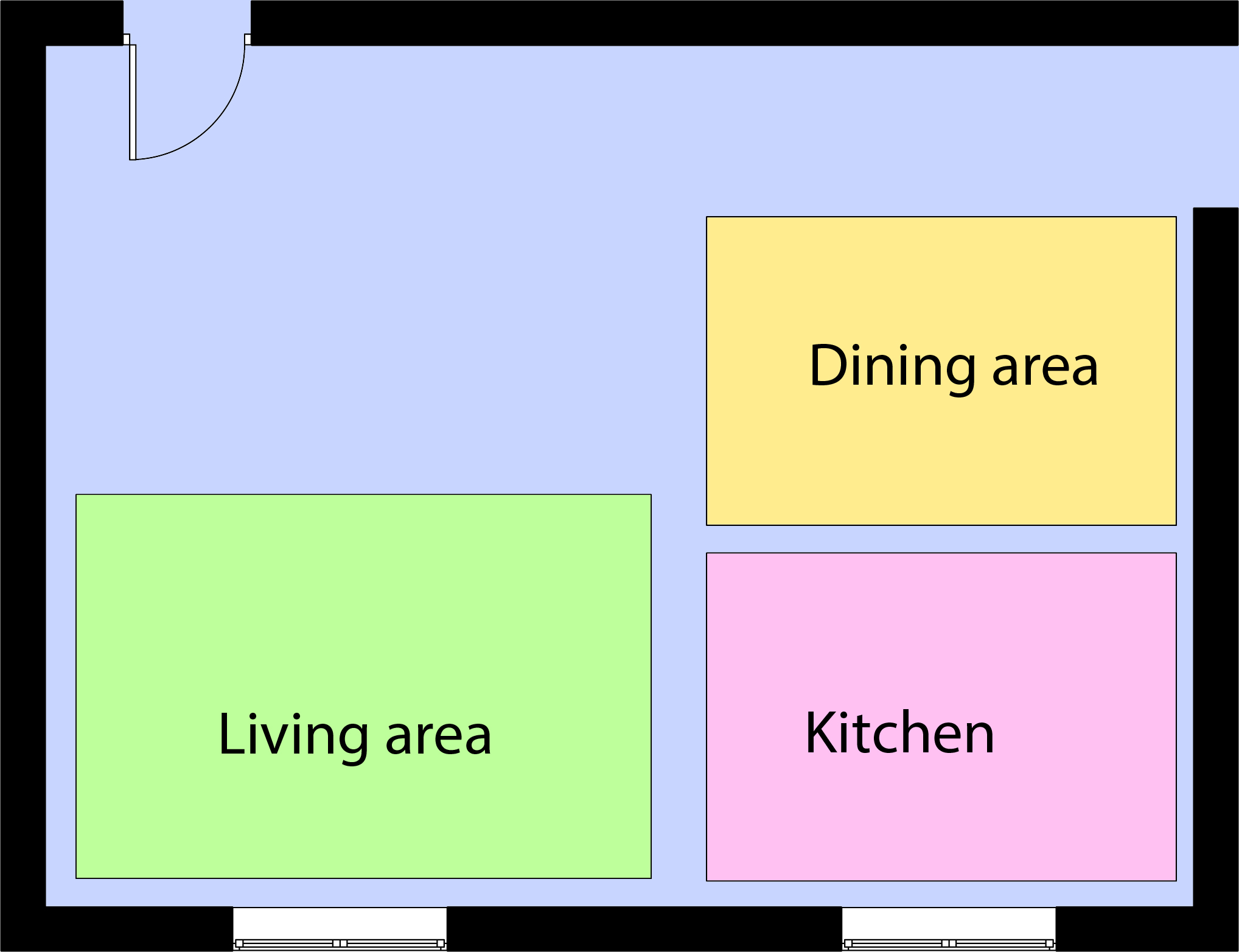
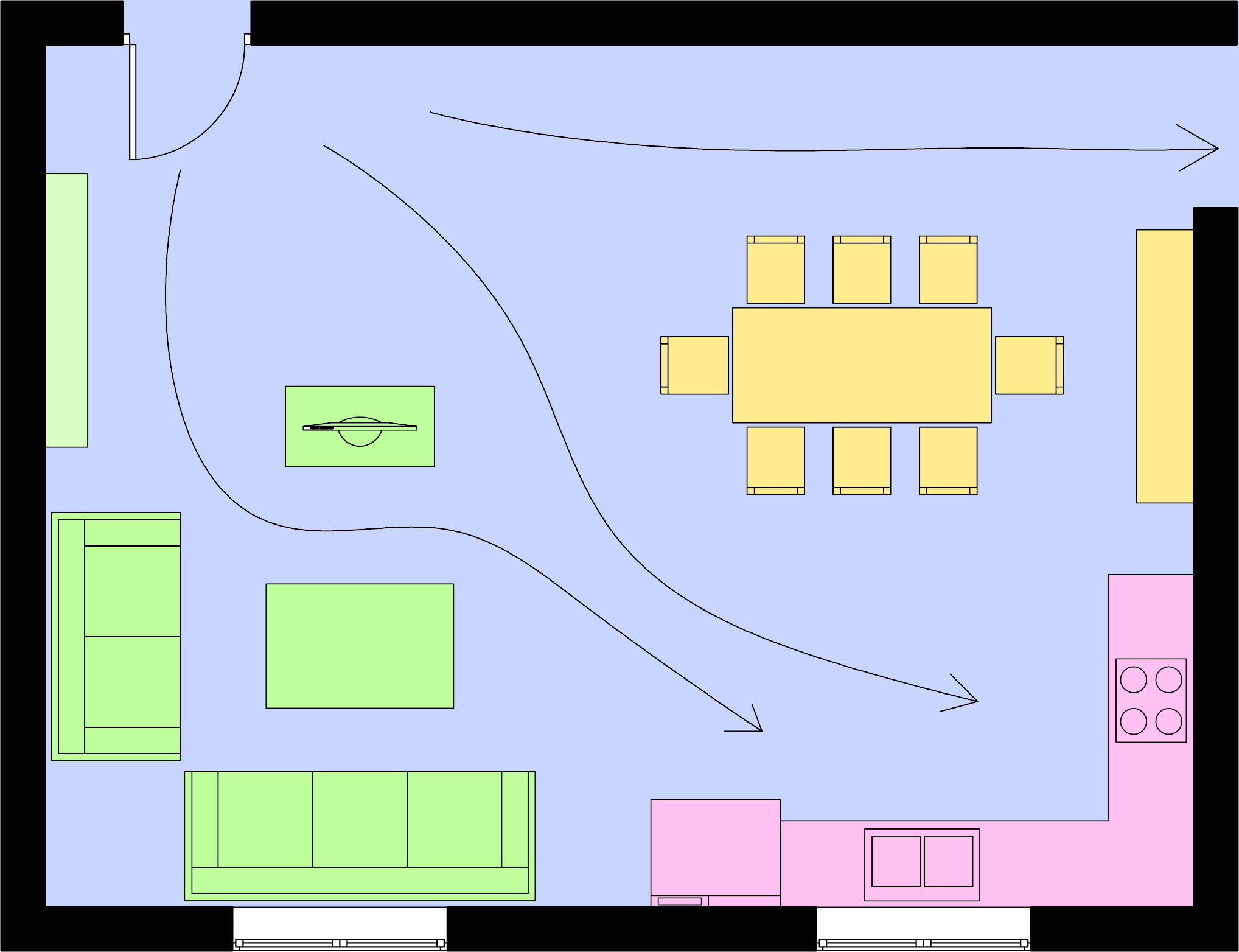 Arranging functional zones in the perimeter of the space. The main circulation paths should be at least 3 feet wide (91 cm).
Arranging functional zones in the perimeter of the space. The main circulation paths should be at least 3 feet wide (91 cm).
- Groups of furniture can be used to define a space, such as the living area, the conversation area, the TV area, etc. The back of a sofa, especially a sectional sofa, or the dining table can act as a divider between two spaces.
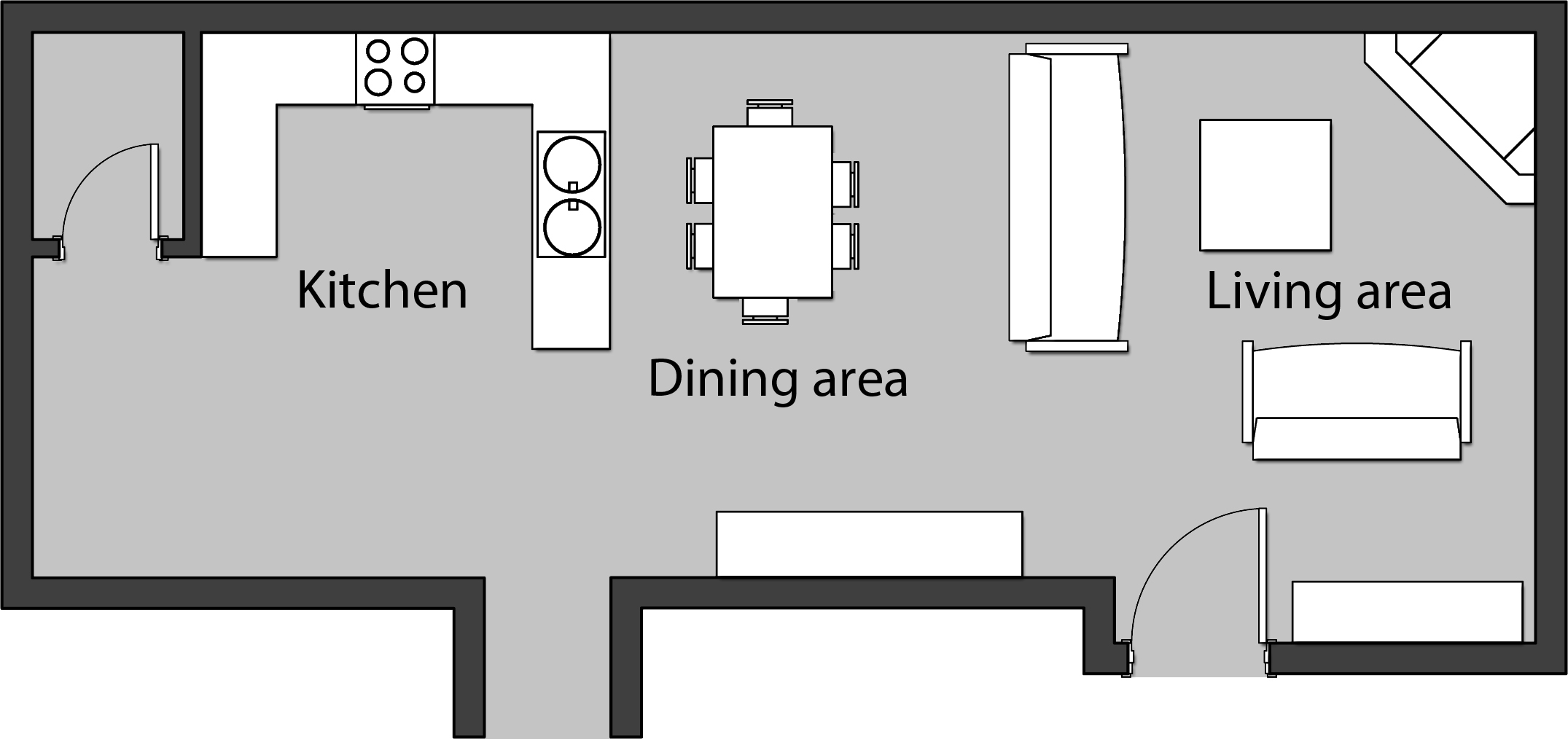
The back of the 3-seater sofa not only creates a conversation area, but also divides the dining area from the living area
- Another way to delimit areas is by using architectural elements such as the flooring, walls, ceiling, etc. A space can be separated by raising some areas, by lowering the ceiling, or by using arches and low seperation walls.
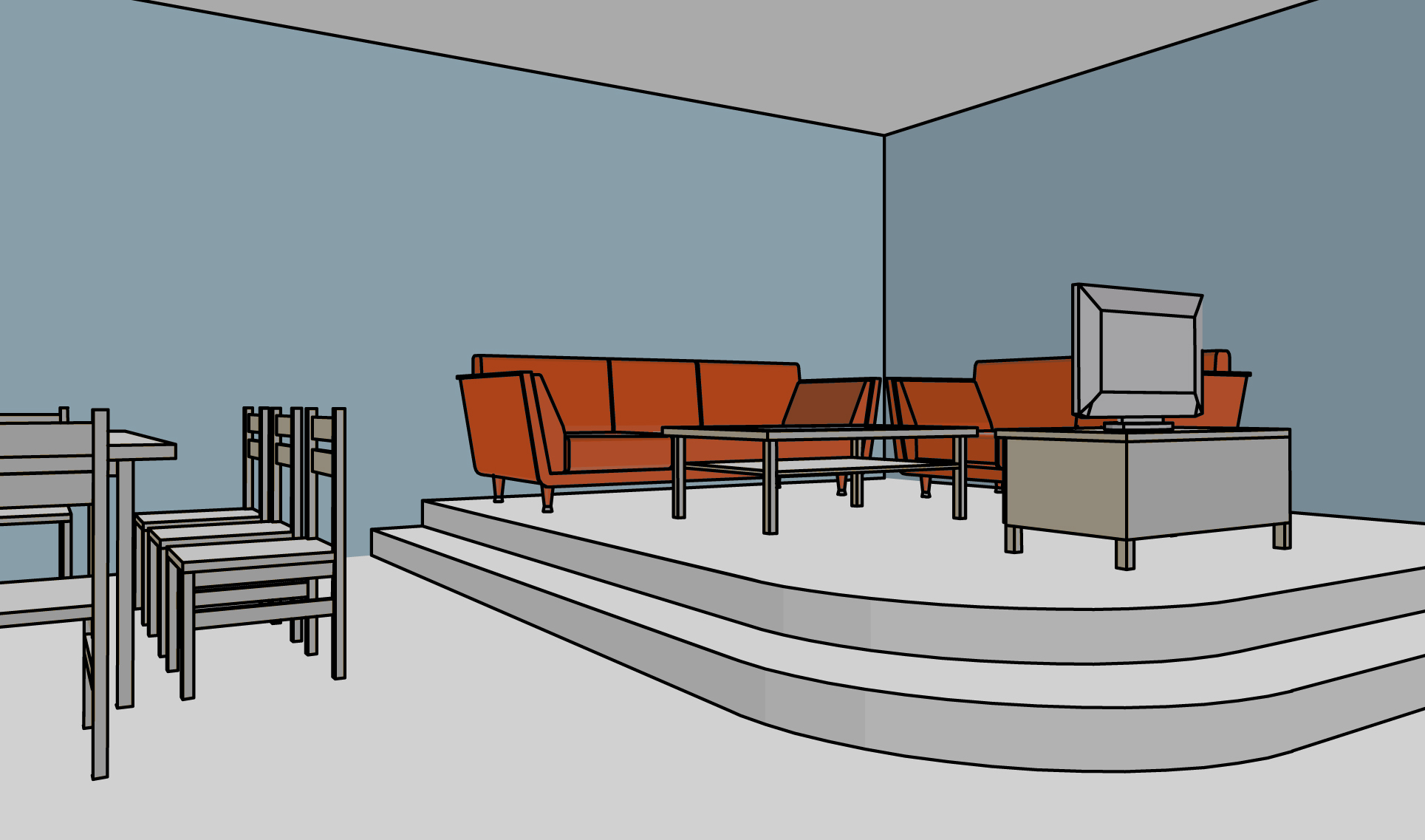 Seperating the living area by raising the floor. Two steps were created, instead of one step to minimize accidents.
Seperating the living area by raising the floor. Two steps were created, instead of one step to minimize accidents.
- Finally, you can mark out each zone by changing the material the floor is covered in or by changing the color and texture of the walls.
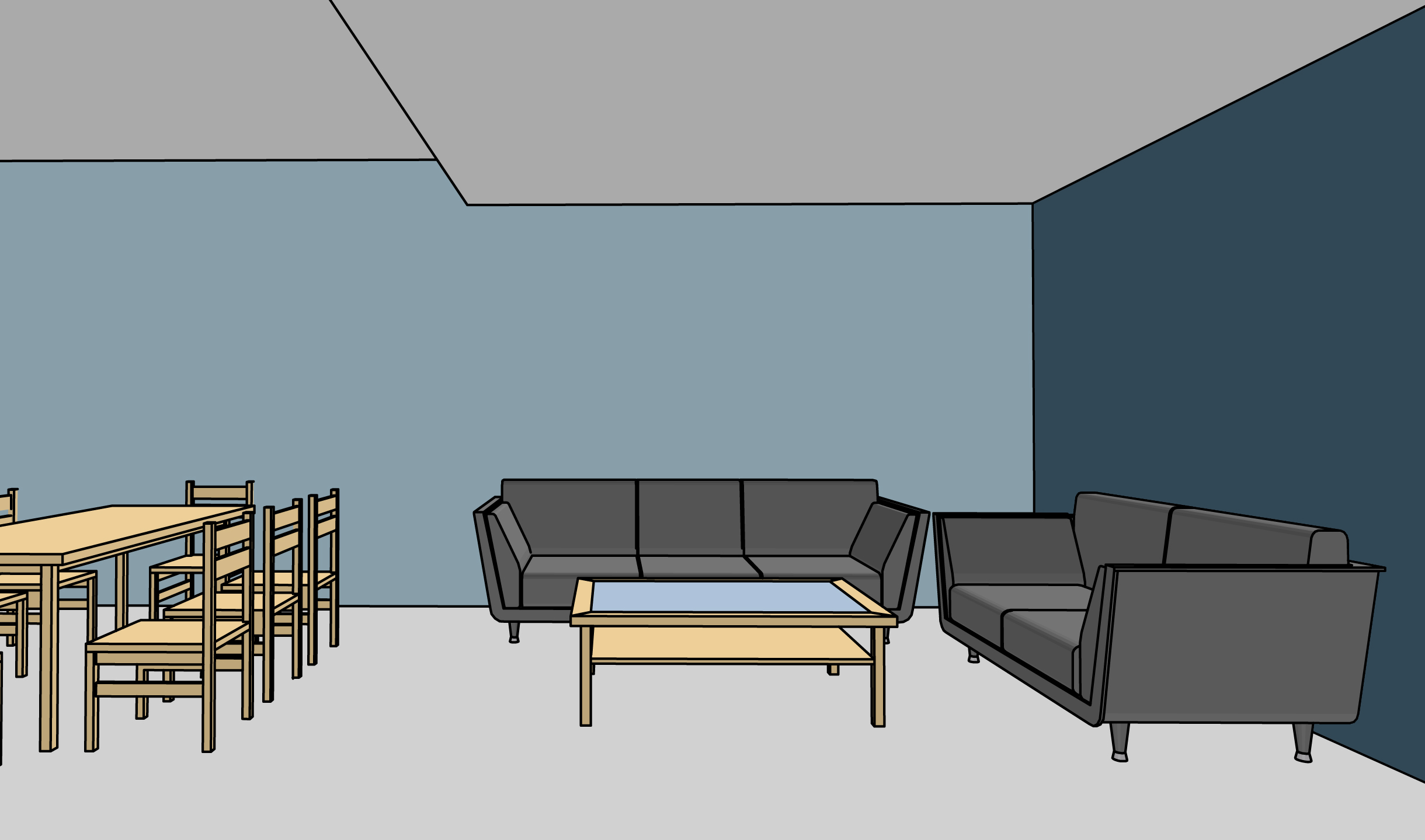 Lowering the ceiling, using a darker tone for one wall and changing the flooring material to delimit the living room.
Lowering the ceiling, using a darker tone for one wall and changing the flooring material to delimit the living room.
References
- Vasiliki Asaroglou & Anna Bonarou, 2013. Furniture arrangement: in Residential spaces. 1 Edition. CreateSpace Independent Publishing Platform.
- , 2008. Practical Ideas for Small Spaces. Edition. Loft Publications.
| < Prev | Next > |
|---|




