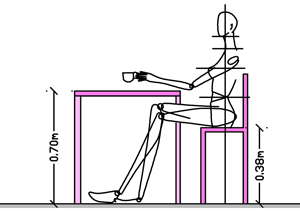
Body measurements / Space requirements / furniture dimensions.
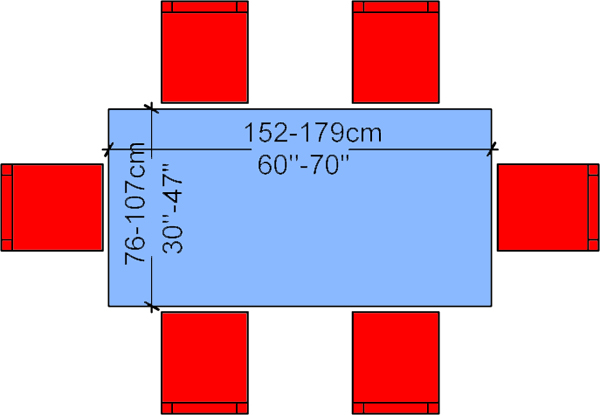
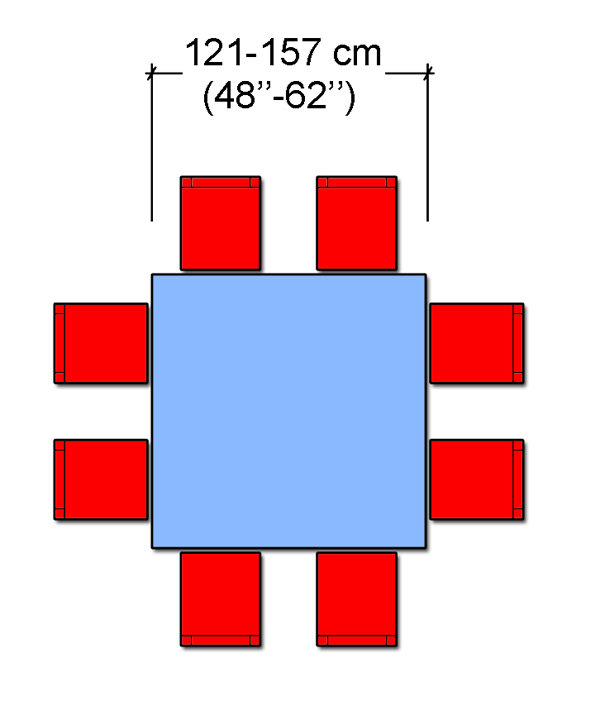
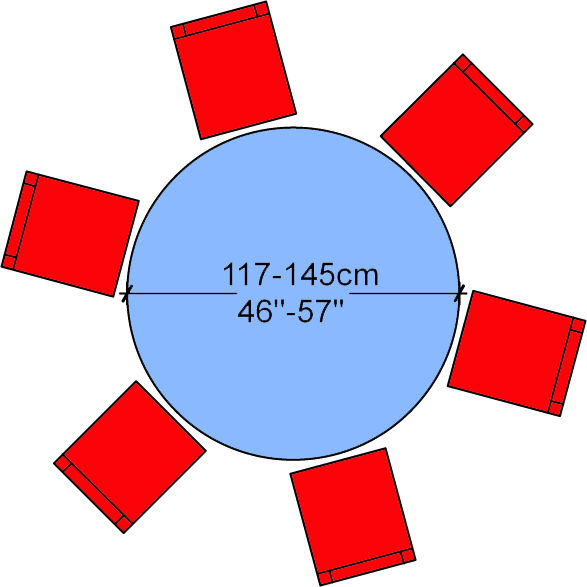
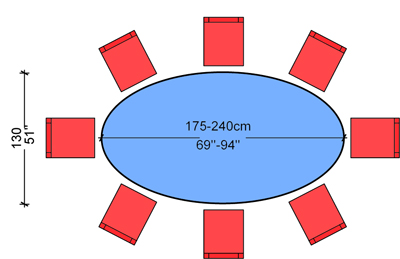
Details you should know:
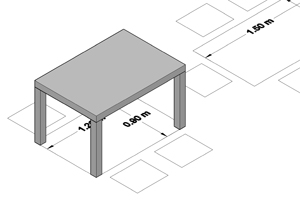
Dining table measurements according to the number of diners.

Body measurements / Space requirements / furniture dimensions.
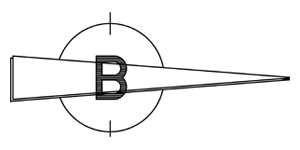
Solar orientation (west, east, north and south) denotes primarily the sun position throughout the day and the year. Rooms should be located to take best advantage of the sun. However, sunlight are not always desirable to enter into the interior space. In some cases (for example during the winter) it is advantageous while in other cases (for example during summer) they should be blocked.
Tubes can be categorized by the method used to install them. The three basic installation types are attatched-apron, deck-mounted and freestanding. There are many different shapes of bathtubs and a range of materials to choose from, such as acrylic, cast iron, steel and wood.
Rectangular tubes are the most common shape. The rectangular tub is usually placed in contact with two or three walls. The free sides are covered with tiles or other material such as wood panels. The most popular material for the manufacturing of rectangular bathtubs is acrylic, since this is a lightweight yet very strong material. Moreover acrylic can be easily moulded into the required shape, even into extremely curved details.
Rectangular bathtubs come in a wide range of widths, lengths, depths, and colors in addition to the traditional 30" x 60" X 14" white version. Sizes vary from very short tubs of 1 meter long that are recommended for small bathrooms up to 1.70 or 1.80 meters long. The standard width of a tub is 0.70 or 0.75 meters.
An appropriate size for two people to share is a tube of 1.80 X 0.75 meters or 1.80 X 0.80 meters. In most case there is a side ledge, suitable for the storage of several personal care products (shampoo, soap, sponge, etc).
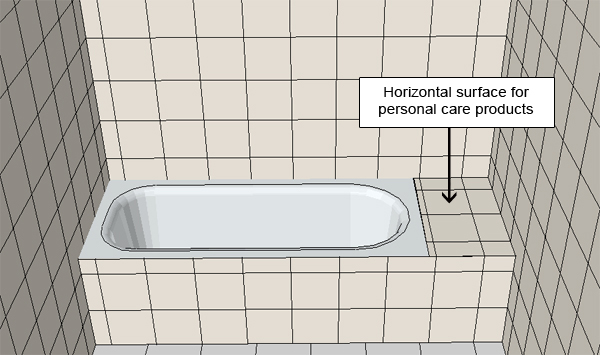
Page 18 of 19