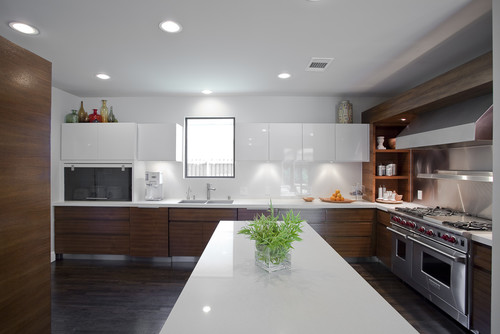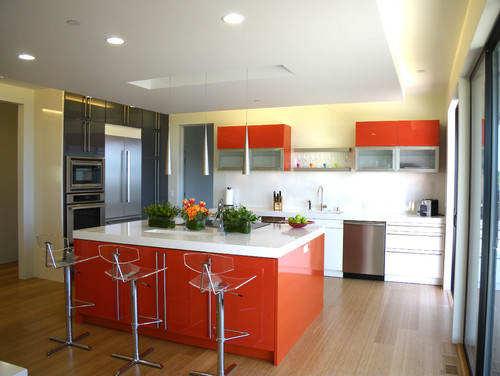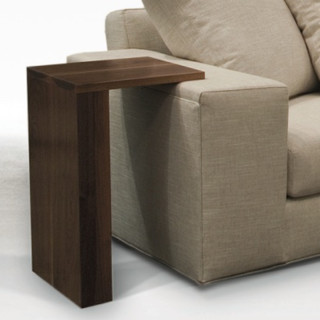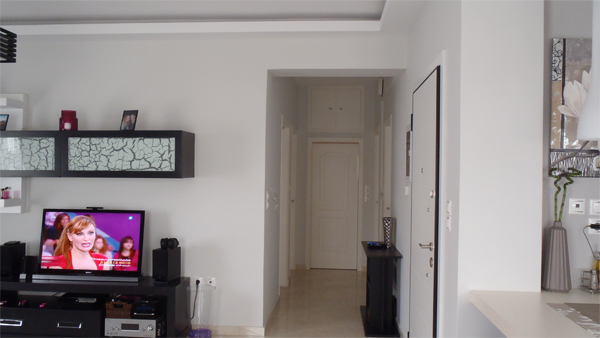
Reader's question
"I have recently moved with my boyfriend in our new home. We are doing great with the decoration of our apparthment except with the corridor, an area of 3,23X1,21 m2 with five doors.
I was wondering if I can place a storage cabinet in this corridor? Also, I was thinking,if I need yo seperate the corridor from the living room and how"
Our recommendations:
- In relation to the storage cabinet we don't recommend to place such a furniture in this corridor. The area is already narrow, while the width of a typical cabinet is around 40-60 cm. Thus, a furniture will make the corridor even more narrow. Moreover, the five door limit considerably the available wall surfaces. In case you need more storage space, consider placing a console with drawers and cabintets rather that a cabinet.
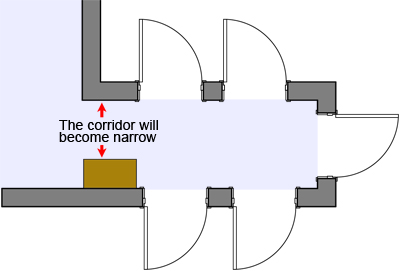
"I remodel my house and I would like to ask your advice regarding the type of wood that I will choose for my cabinets and the interior doors. I have the same 60cmx60cm tile floor throughout the entire house in light grey color. I prefer white lacquer interior doors as there is no hallway and the doors are visible from the living room. Regarding the kitchen cabinets I am thinking of down cabinets in wenge and high-gloss lacquer upper cabinets but I do not know which color. The entrance door is in wenge. Do you agree with my selections? Thank you in advance".
Our recommendations
The color scheme you are thinking to apply in your space refers to a contemporary decorating style in simple lines.
The white interior doors are a good option, as they give the space purity and brightness combined with the light grey floor tiles. The entrance door matches the wenge kitchen cabinets.
Regarding the kitchen cabinets a dichromatic color scheme is an elegant choice. You can make various combinations of white gloss and wenge. You can also use color gloss on some cabinets, which match the rest of the room elements, ie terracotta, lime green or beige color.
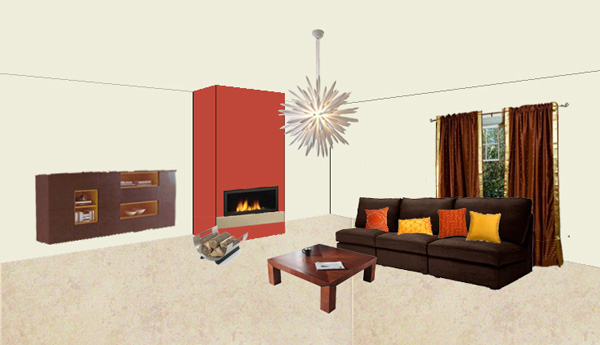 Reader’s question
Reader’s question
"I would like to paint the chimney breast but I am wondering about the color ... My living room has ivory painted walls, the sofa set is brown with orange and yellow cushions, the furniture is cherry wood, and the sheer curtains have hues of brown and golden yellow to orange".
Reader's question:
"The red color is dominant in my apartment. The sofas are red and the paintings have mostly red tones. The draperies are brown with silver details and the furniture is wooden (wenge). I feel a bit tired and strested with all this red and I am wondering wether I could make red tones less intensive"
Our recommendations:
Red is actually a bright & intense color that tends to dominate space. If red is not used properly and prudently it might provoke stress. Moreover, red becomes even more bright, if the background is white.
So in order to make red less intense, we suggest you to paint the walls in neutral tones and more specifically to paint them grey, grey-blue or grey-olive.
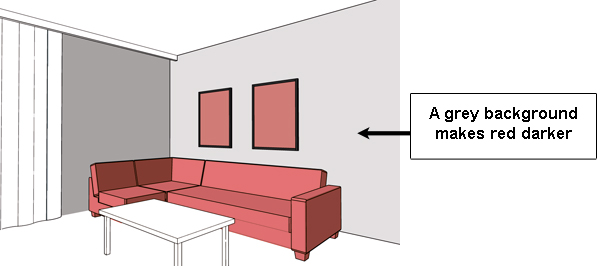
The sofa is grey. What color the wooden furniture should have (apart from wenge) in order to match with the sofa.
Our answer:
Grey is a neutral color and matches with all type of woods and colors, either painted of natural.
Consequently, the color of the sofa is not determinant for the color of the furniture. However, there are some things that you should consider before opting for a certain color or type of furniture.
- The brightness of the space. For, example, if the space is dark with little natural light, then you should avoid selecting dark wooden furniture. If the space is cold you should consider selecting natural wooden furniture.
- The style of your space. If the decoration style is classical, then the furniture could be deep colord, like mahogany, cherry and walnut or antique woods. If the space is more modern then the wooden surface of the furniture could be painted (lacquered) in many colors, treated with decorative varnishes, ech.
Reades's question:
"I need some advice on how to arrange furniture in the living and dining area. Also, what type of furniture (and furniture dimensions) to buy?"
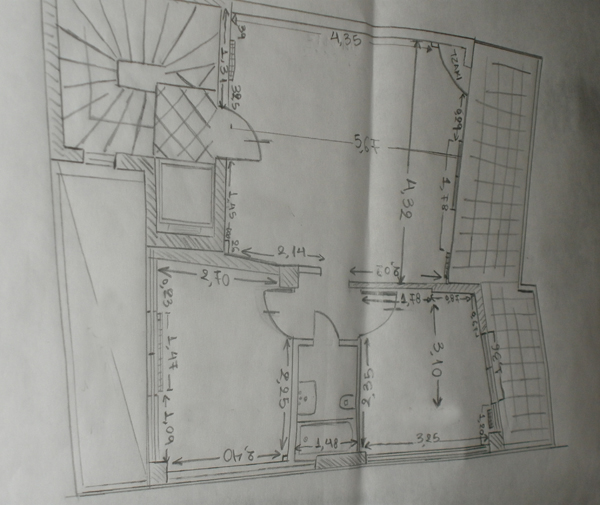
Page 78 of 82
Related articles
Latest advice
Submit your project or product
Send us at info@decosoup.com:
- Images of your project or product
- A text description
- A link to your site
