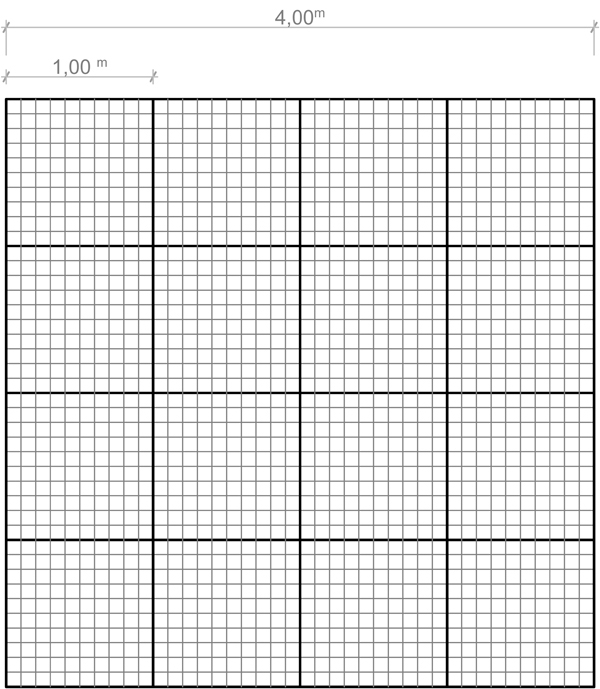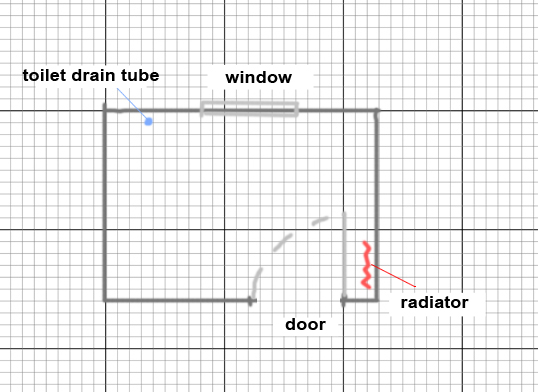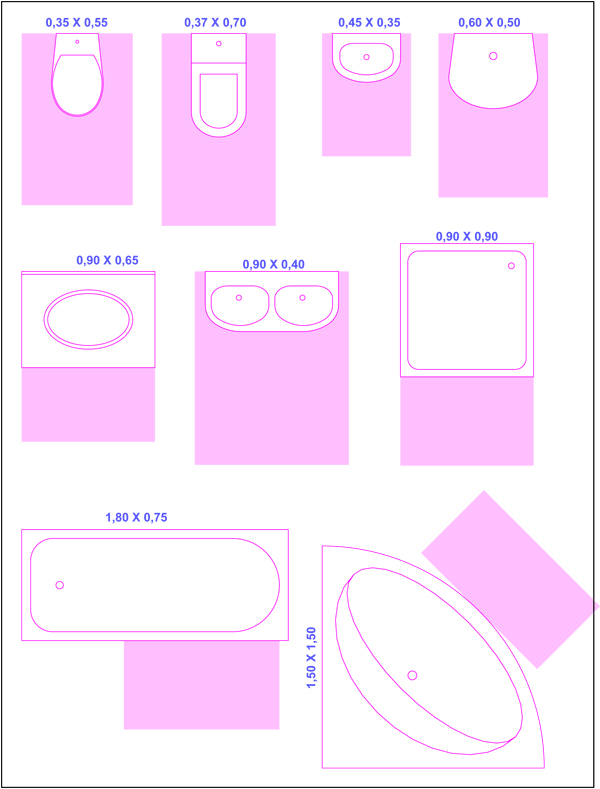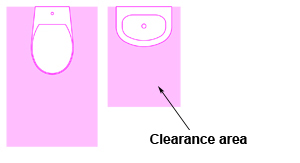Before, determing your bathroom's layout you should ensure that both all fixtures will fit in the plan and that it will remain enough free space around them. First and foremost you should measure the dimensions of your bathroom. Then you should draw a draft sketch of the floorplan. On this particular sketch you can experiment with alternative arrangments of bath fixtures and furniture.
How to draw the floorplan of your bathroom?
Step 1: Measure the dimensions of your bathroom, so you can draw a draft sketch of the floorplan. Then measure and add in your sketch:
- The door.
- Any windows that probably are in the room.
- Any obstacles (for example a column).
- The radiator.
- The water and waste points.

For the drawing you can use a ruler or you can make a free hand drawing. Apart from the walls, you should also add in the floor plan the door, any windows and other important elements that determine fixture arrangment (radiators, toilet drain tube, etc.).

Note: Be sure to have yout printer settings the same as when you have printed the graph paper.

Step 4: the above sheet, includes various types of sanitary ware with their typical dimensions. However, all fixtures do not have the same measurements. So, after determining the bathroom's layout, you should then look for the specific fixtures you are planning to purchase.
- The fixture symbols represent also the clearance area that must remain free around fixtures in order them to be functional.
- The clearance areas can overlap with each other.

| < Prev | Next > |
|---|



