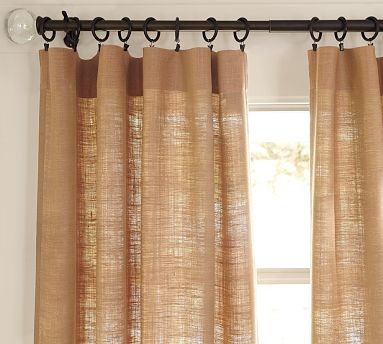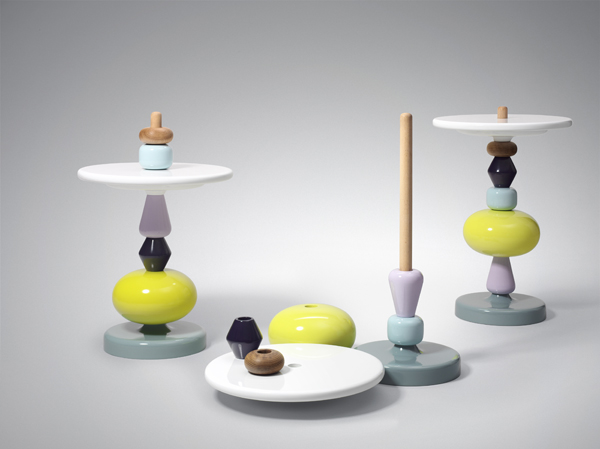
Design: Mia Hamborg
Manufacturer:&Tradition &Tradition
Materials of the multicolor table: Lacquered MDF, solid oak & beech
Materials of the black table: Lacquered MDF, Negro Marquina Marble and solide beech
Dimensions: Ø: 450 x H: 690 mm
Design Date: 2010
Mia Hamborg is a Norwegian designer, holding a BA in Furniture design with an emphasis on wood. In her projects, one can easily identify the common principles that underlie almost all of them: function, humor and joy.
Reader’s question
"Can I install a roof window made with glass blocks? The window is 80 cm wide by 100 cm high. I would like it to be top hinged.”
Our recommendation
You can’t install openable roof window with glass blocks. Roof windows are exposed to extreme weather conditions; that’s why it is absolutely necessary that their construction should ensure waterproofing and thermal insulation.
The most appropriate and economic solution is roof windows of various types and materials in standard sizes.
There are hinged/tilting/swinging roof windows, depending on your needs and desires.
Roof windows have double glazing and they can be equipped with integrated shading (blinds, etc.), manually or powered operated.
They let in plenty of natural light and enable natural ventilation and sound proofing.
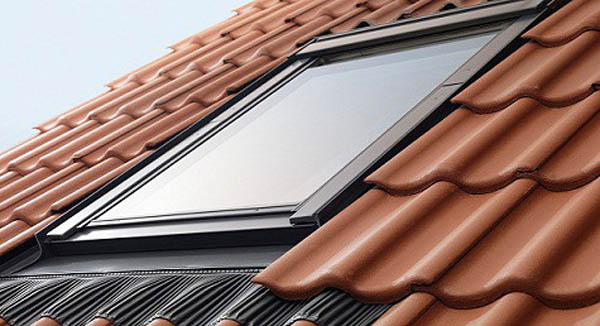
www.jewson.co.uk/windows-doors-joinery/windows/roof-windows-lights;
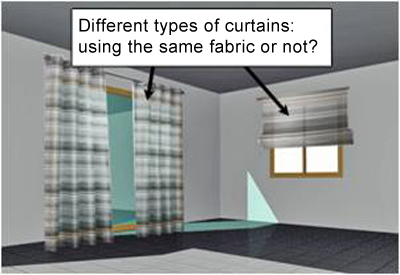
Reader’s question
"In my living room I have two French doors and a window. I was thinking to choose curtains or sliding panels for the doors and roman panels for the window. I am wondering if roman panels match the curtains. Should I pick the same fabric for both types of curtains since they are all in the same room?"
"Hi. I am an interior design student in UK and I would like to know what are the standard sizes of internal sinlge doors? I have searched in several books, but I got confused with the plethora of data."
Our answer:
The width of a door is determined by its use and the room into which leads. According to the book architect's Data by Ernst and Peter Neufert, the minimun inside width of a door opening is 55cm. In residential spaces the standard door opening widths are as follows:
- Single-panel-door from main room (bedrooms, living room etc) = approximately 80cm wide
- Single-panel door for auxiliary rooms (bathroom) = approximately 70cm wide.
The standard sizes of internal doors in UK are as shown in the illustrations and tables below both in metric and imperial systems. The building standard size of wall apertures for doors are whole number multiples of 100mm (according to british standards).
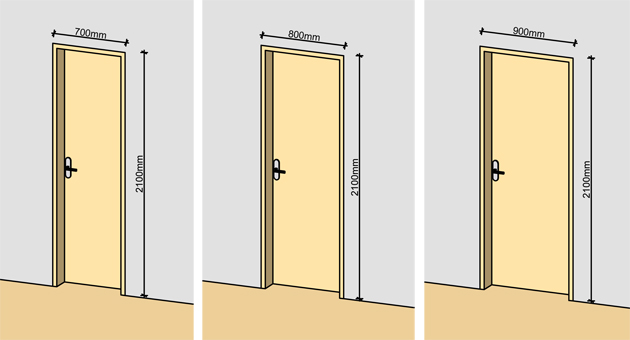
"Can you help me to choose curtains for the patio doors in my kitchen? Should I choose curtains or blinds?"
Our recommendation
The type of kitchen window treatment depends a great deal on the kind of patio door you have, i.e. if the door is double-leaf or single-leaf and also opening or sliding.
We need to know the space layout, i.e. if the kitchen is integrated with the living room or not. If it is an open plan space the curtains should be paired with the curtains in the living room.
Finally, the curtain choice depends on the decorating style of the room and the kitchen cabinets.
• Curtains hanging from rods
It is a very practical and functional solution. It enables direct use of doors, because the panels can easily be moved to the side. You'll find lots of
styles and types of curtain rods and ways to sew curtains (pleats, eyelets etc.).
This solution is selected when curtain should cover the balcony door to avoid looking through or to prevent sun from entering directly into the room.
Most doors are hinged along one side to allow the door to pivot away from the dorway in one direction but not in the other. The axis of rotation is normally vertical, although in some cases may be horizontal.
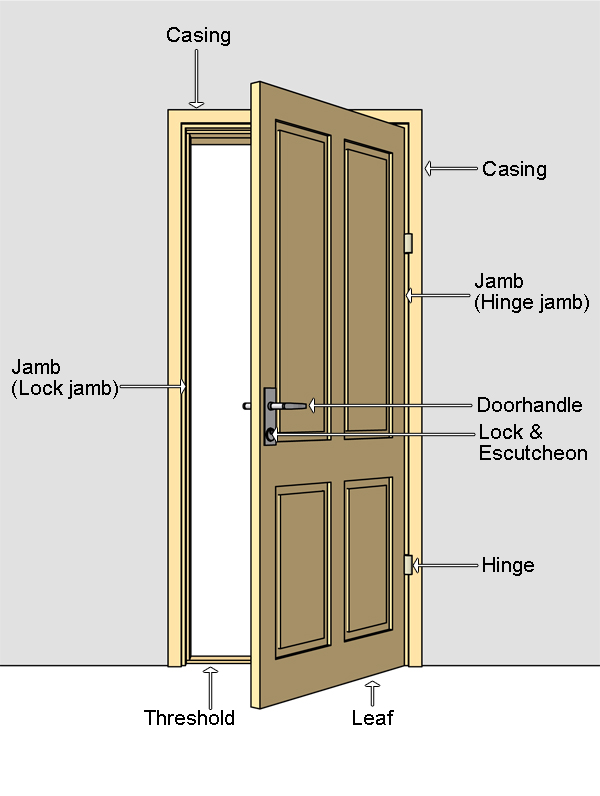 Single-leaf door
Single-leaf door
Page 27 of 82
Related articles
Latest advice
Submit your project or product
Send us at info@decosoup.com:
- Images of your project or product
- A text description
- A link to your site




