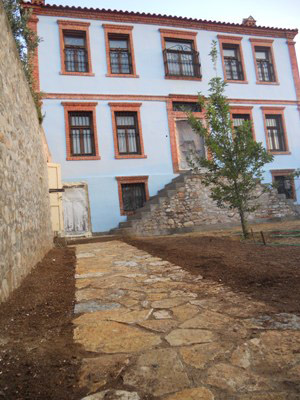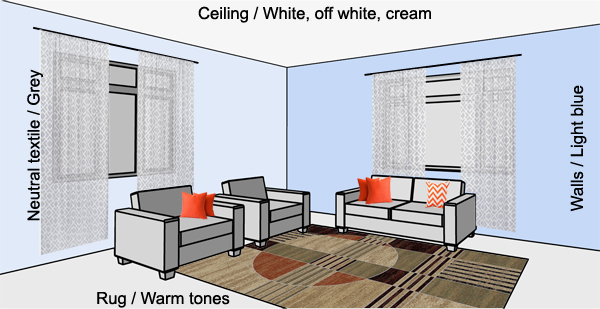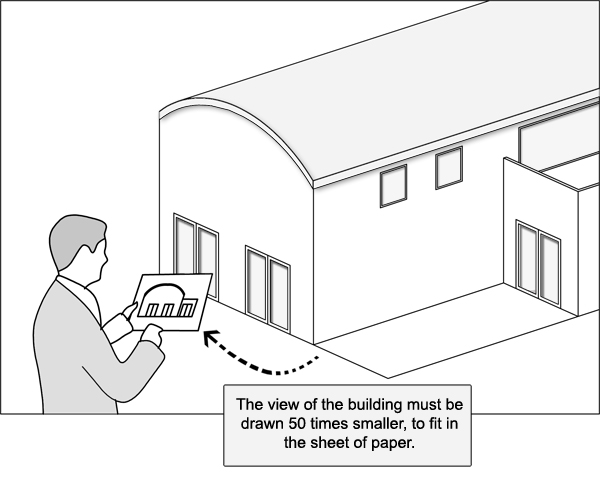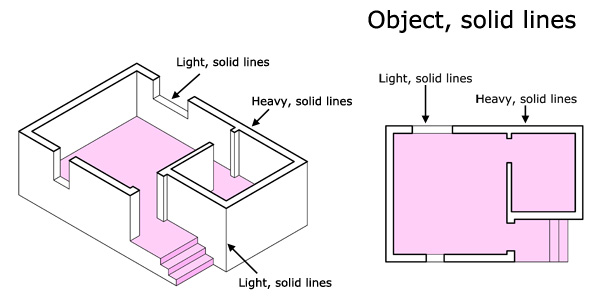How to draw trees in plan.


Reader’s question
“I am currently renovating my house and I would like some advice regarding the W.C, the bathroom and the kitchen. My house is quite old, made out of stones and the space layout is a bit off.
1. W.C: we are placing it underneath a wooden staircase and we were wondering what kind of coating we should use to protect the wood.
2. Bathroom: we have split the bathroom in two separate spaces. One is very small and works as a cupboard and the other is the main bathroom with some alternations to the windows.
Reader's question:
I need your help to choose colours for my living room’s curtain, wall, ceiling and carpet. The living room is small but perfect square shape. Two wall sides having windows with 3 columns and two rows, one side having door in the end, other side too having door in the end. In the living room there is one big sofa and two small sofa chairs (dark wood brown body and cream colour seating). My home is in white and grey combination. All the furniture are of classic style. I like modern style living room but simple. The flooring is in white black and gray mixed marbles. I like vivid, fresh colours and contrast.
Our advice:
We made two schemes for you living rooms:
- Play with the contrast between cold and warm. In the first scheme we played with the classic contrast between warm and cold colors. Pick for the walls a light blue. This particular tone is optimistic and will definitely bring harmony and light into your living room. To balance the visual effect of the cold and light background we suggest for the floor to select a carpet with warm/ earth hues, like orange, terracotta, brown, red-brown, etc. Moreover, add orange details, like cushions and decorative items to accent further the contrast between warm and cold. In relation to the curtains, pick a neutral textile in grey, white, cream tones with a simple pattern.

Buildings and generally architectural projects, are too large to be drawn full size on a sheet of paper. So, everything must be drawn to scale, or in other words smaller than they are in reality.

Reader’s question
“My open concept living and dining room is 480 sq.ft. In front of the fireplace I have placed two white contemporary sofas and a large rectangular glass and walnut coffee table. A classic Nain rug in shades of blue and beige is laid under the coffee table. Against one side of one wall there is minimal style walnut cupboard furniture 3m long. At the other end a dining set with wenge minimal style beige chairs is placed. Under the dining table there is a thick contemporary carpet in shades of orange and yellow. Large paintings in bright yellow, red, and orange tones are hanging on the walls. Flimsy curtains in chocolate brown are hanging on silver rods. I would like to paint the walls because I feel that the space is a bit monotonous without any standing out element although all furniture of excellent quality is paired together. I need your help in adding some pops of accents to the space. Thanks in advance."
The practice of architecture drawing follows some standards and these standards are used for both manual and computer drafting. One of the most essential standards is the weight and type of lines or in other words the vocabulary of lines.
OBJECT LINES:These lines are used to show the shape of an object or building. There are two types of object lines:
A. Solid lines are used to show all the visible edges of an object. The weight or thickness of these lines is varied.
- Heavy solid lines are used as cut/ profile lines.
- Light solid lines as elevation lines.

Page 23 of 82
Related articles
Latest advice
Submit your project or product
Send us at info@decosoup.com:
- Images of your project or product
- A text description
- A link to your site









