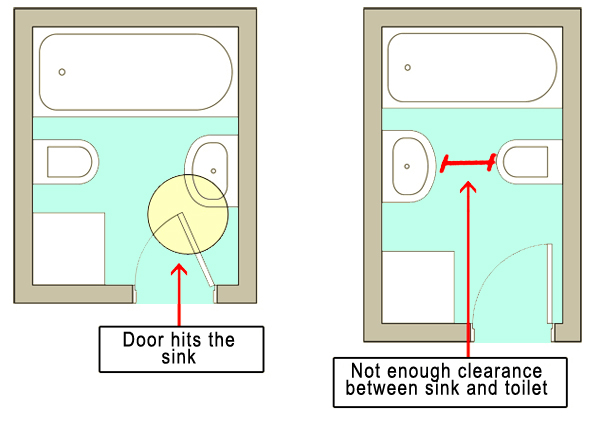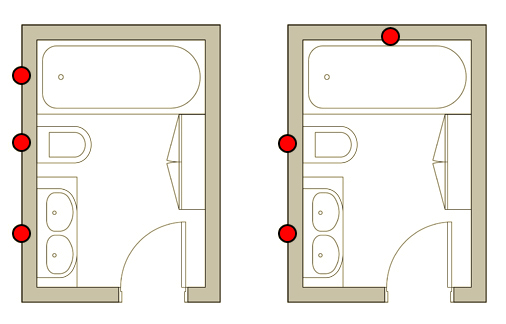If you are planning to remodel your bathroom, then a series of tasks might be necessary, such as the dismantling of floor and wall tiles, the installation of new cabinetry or even the complete rearrangement of sanitary fixtures. However, a total makeover is not always easy or possible as it also depends on the plumbing system and on the position of drainage.
What factors affect bathroom layout, especially the position of toilet, sink and bathtub.
In relation to the arrangement of sanitary fixtures there are several restrictions such as the plumbing system. For example, if you want to relocate the sink from one a wall to another you should first check if there are water and drainage pipes in the new wall. In case there are not, which is very possible, then you’ll need to install them. This means extra time-consuming tasks such as tile dismantling and pipe installation and also the increase of the total cost. In relation to the toilet drainage, it is also difficult to change its position.
Another factor affecting fixture layout is the shape and dimensions of the room. For example a long narrow space might need an arrangement that will make the room look more proportional and square. You should also check for storage solutions in any recesses.
What you must consider before changing the bathroom layout.
A total bathroom makeover is not always easy or possible. Every solution has pros and cons that should be always weighed. First and foremost you need to analyze the available space and how do you use the bathroom. Then you should focus on your needs and check if the current layout is suitable for them. Think for example what bothers you in the current bath, what do you consider problematic and what needs to be changed. How many times you enter the bathroom and use the amenities? Do you need more storage? Does the bathtub occupy a lot of useful space? What amenities take place in the bathroom? Would you replace the bathtub with a shower? Would you like to have a double sink instead of a single sink?

Generally, if the bathroom is a place where you quickly shower, brush your teeth and go, then the choices about materials, lighting and furniture will be different than if the bathroom is a place where you relax with candles and music. You should also think more practical issues, such as the ventilation and how it is working.
The age is the last factor you must consider. If you are an aging homeowner then the bathroom should be able to accommodate your special needs. The industry offers a great variety of attractive products for aging users such as grab bars special bathtubs, anti-slip materials etc.
If you feel confident about your decisions and your needs you can proceed to the next step, which is the visualization of your dream bath.
 Install the pipe system in one or two walls.
Install the pipe system in one or two walls.
Deciding about space and fixtures layout
Before, start visiting stores or looking for ideas in design magazines you need to measure the dimensions of the room. Then you can make a rough sketch including also:
- The position and width of the door.
- The position and width of the window.
- The position of water pipes and drainage.
- The position of toilet drainage.
Finally in relation to water pipes and drainage it is better to install fixtures in one wall. Of course this not always possible but such a decision can save you a lot of money.
| < Prev | Next > |
|---|




