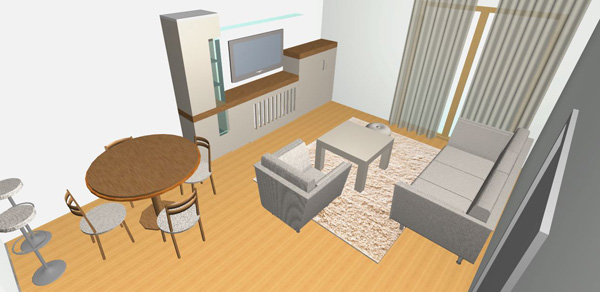
Readers’ question
“My husband and I really need help with the open plan living room / kitchen area of the flat we just purchased. Please find attached the floor plan for information. However the actual photos of the space might be more helpful as for example the doors opening to the Juliette balcony are not right in the centre but more to the right.
We would be very grateful if you could suggest some layouts that make the kitchen and living room feel as one -furniture, colour of wall etc as we are finding the space quite challenging.
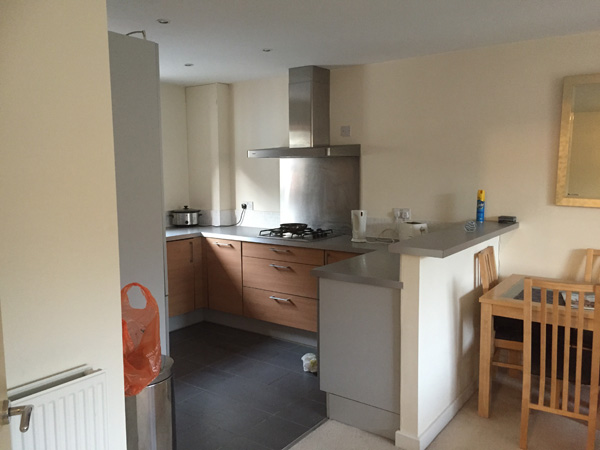

A few things to bear in mind:
- we are installing a wooden oak brushed and oiled flooring in the living room (the floor in the kitchen bit is dark stone tiles)
-we are considering changing the door into the living room into a sliding door
-we would love the wall to be some very light colour (thinking of light blue or green but open to anything other than magnolia)
-we would like to fit in the living room a sofa of some shape, a puff or /and a chair, coffee table, large curved lamp with a marble base, a 55" TV, some modern storage units to house stuff that would allow the living room to remain tidy at all times, an off white long haired wool rug, a dining table for four (possibly round but not necessarily). The kitchen area has spot lights but we would really like some funky light fittings in the living room bit. One last bit that might help is that on the other side of the juliette balcony there is a beautiful view that is best observed by standing near the long radiator.
We like modern, clean style living, don't mind colour but are not big fans of dark furniture and dark colours.

Sitting Room 19'2 x 13'0(5.8m x 4.0m )
Double glazed double opening doors to Juliette balcony
Kitchen Area 9'3 x 8'7(2.8m x 2.6m )
Thank you very much in advance for any help and your time! We quite like the style of the two sofas attached but not sure they are going to work in that space.”
Mr & Mrs Farmer
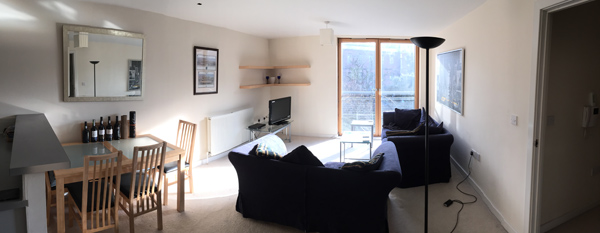
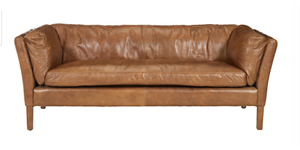
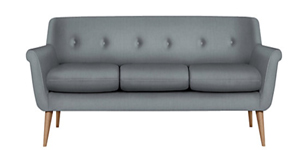
Our recommendation
We have taken into account the pictures you have attached, the description of your space and your preferences and we have decided to suggest two furniture arrangement options in your living area.
1st option
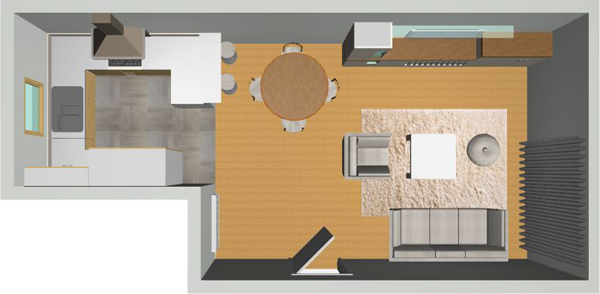
We suggest built in cabinets around the radiator and a wall mounted TV set above it. We put a sofa, a chair, puff and a coffee table in front of the TV. A round dining table set for 4 with leaf extension is placed near the kitchen area and we install a breakfast bar on the low partition wall between the kitchen and the living room.
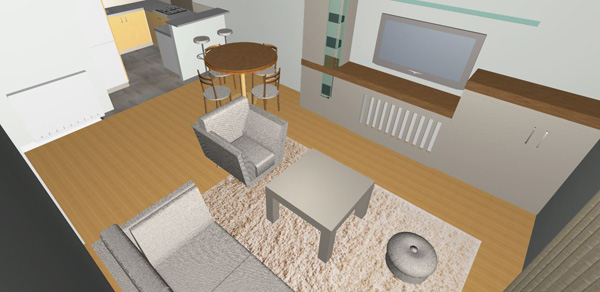
An Arco lamp is centered over the dining table. Funky pendant light are hanging over the coffee table and the breakfast bar.
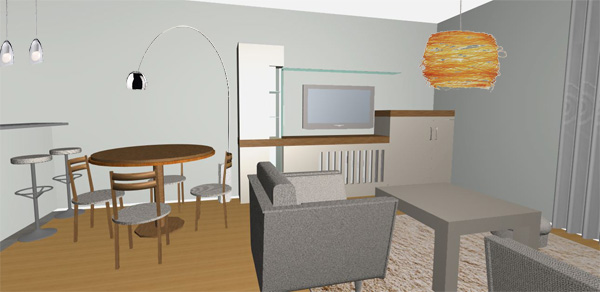
2nd option
This option could be achieved by moving the radiator close to the door to the Juliette balcony. This option is based on your description referring to the beautiful view which can be observed from this position.
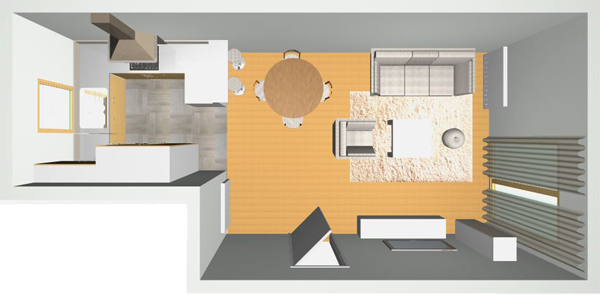
Consequently, the sofa will be placed where the radiator was and a TV unit will be placed on the opposite wall. However, we need to mention that there is not enough space for many storage units as you could have in the 1st option.
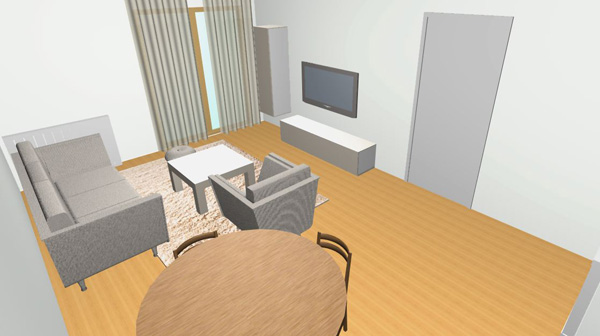
Regarding the color combinations for the space we would suggest pale grey for the walls, a bold and brilliant shade. You can pick either the grey or the chocolate sofa you have attached. You can also pick the coffee table and the TV furniture in grey and the dining set in walnut color to get an exciting contrast.


| < Prev | Next > |
|---|


