INTERIOR DESIGN & ARCHITECTURE
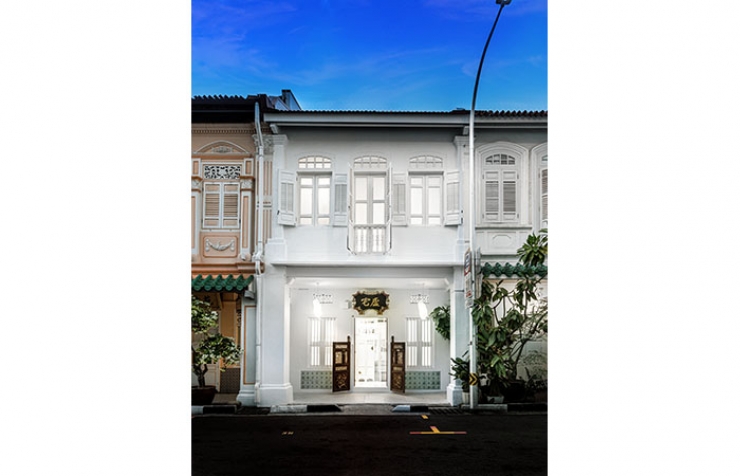
FIGMENT X MOD Interior + Installation Art
350 sqm | Singapore | Built 2020
Design concept, penned by Colin Seah, founder-director, Ministry of Design
Historic dwellings like conservation shophouses are repositories of memories, with previous lives and a past of their own. Ministry of Design explores history and our relationship with the past, present and future through the concept of layers in Canvas House at Blair Road.
Blurring the boundaries between space and object, MOD conceptually blanketed Canvas House with a layer of white that provides a canvas for the future, whilst revealing historical preservation in concentrated spots. The house rhythmically reveals parts of its past, with Shadows of old timber as well as Layers of revealed brick and intricate details of re-purposed and upcycled furniture.
At the same time, MOD invites visitors to imagine a future with Dream, a text-based neon piece that the studio created, with a quote by Thomas Jefferson that encapsulates MOD’s approach to Canvas House. The quote summarizes the attitude of the house; Colin explains, “it is a neutral white canvas for the future to be dreamt upon, rather than a wholesale homage to the past.”
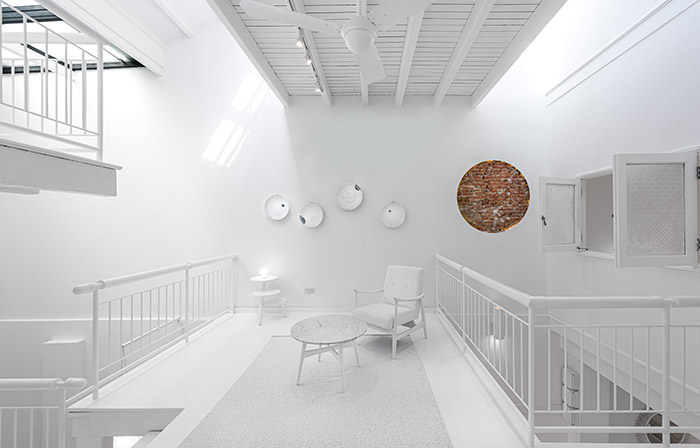
1. The Brief and how MOD answered it
MOD has newly completed an all-white Canvas House for co-living, set in a heritage shophouse in Singapore along Blair Road.
The developer (Figment) gave us a fixed budget and 4 months (design, sourcing & fitout) to re- imagine the interiors, with the aim of renting out the suites to expats for 3-12 month stays. Rentals start from S$3300 a month. The brief was to do something absolutely appealing to long-stay renters, and a way for this co-living shophouse to stand out.
Faced with a tight budget and a tight timeline, alongside the desire for an overarching concept to underpin the moves, Colin and his team conceptualised the “Canvas House”:
a. Painting the entire house in white, to provide a canvas for the future, MOD decided to focus on “upcycling” to meet both constraints.
b. Majority of the tables, chairs, chests, mirrors, screens and vanity desks, were repurposedand given a new lease of life.
c. To pay homage to the past, yet give it character for the future, MOD painted these pieces all white but carved out “playful peek-a-boo reveals” of vignettes on the decorative dragon or longevity vases, ceramic plates hung on the wall, and wooden screens, vanity dressers and chairs.
Not only is this highly sustainable in terms of upcycling, it is also budget friendly, time-constraint friendly, and conceptually striking.
2. “I like the dreams of the future better than the history of the past”
Blurring the boundaries between space and object, MOD conceptually blanketed Canvas House with a layer of white that provides a canvas for the future, whilst revealing historical preservation in concentrated spots.
Colin explains, “When it comes to adaptive reuse projects, the question is always the same, how do we tread the line between the past and the present? If one opts for the project to be just about preservation, it's as good as time standing still… which could be paralysing and inhibiting. But at the same time, neither do we want to disregard history completely by creating something too foreign or novel. Our response was to layer over the existing history with a proverbial blank canvas whilst leaving choreographed glimpses into the past, blanketing both space and the furniture in it - allowing us to blur the inherent boundaries between past and present, object and space."
To present this spatially, MOD created a text-based neon art piece, featuring a quote by Thomas Jefferson that encapsulates MOD’s approach to Canvas House. The quote summarizes the attitude of the house, quoting Colin, “it is a neutral white canvas for the future to be dreamt upon, rather than a wholesale homage to the past.” Fabricated by The Signmakers, the quote is penned in a single-stroke white and red glass neon, and encased in an aluminum box measuring 1.4m x 2.2m x 0.1m.
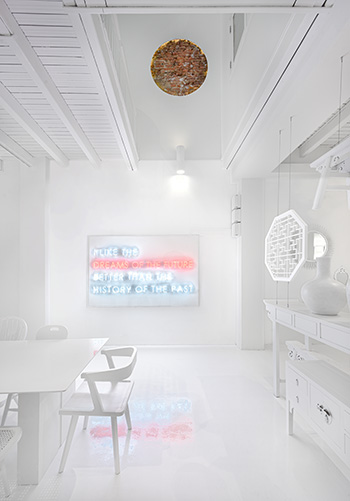
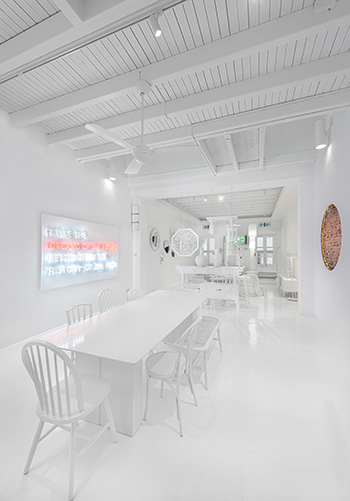
3. Blurring the boundaries
In a sense, the white blurs the distinction between new and old; it also blurs the distinction between the spatial elements (e.g. walls, ceiling), and the objects that sit within it (e.g. the furniure and lights). With everything white, object/space dichotomy is blurred. The house becomes more whole rather than a space populated by objects and people that move in and out. That allows the people using the space, to truly activate the
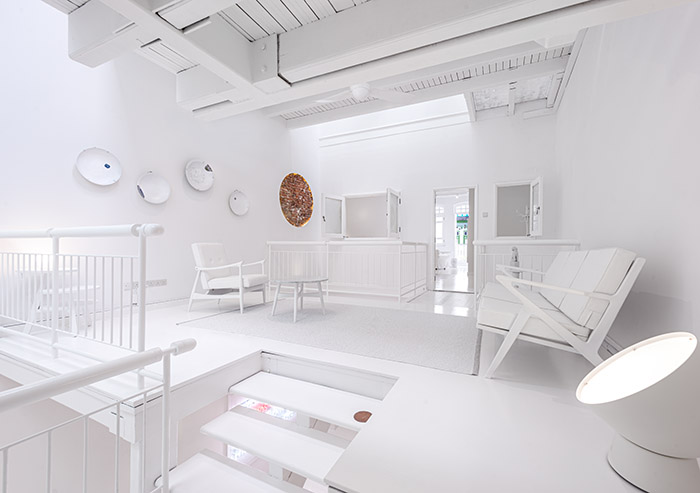
4. Layers and Shadows
Parts of the past are rhythmically revealed throughout the space, with Layers of revealed brick and intricate details of pre-owned furniture, and Shadows of old timber. This technique is applied to a variety of places, including round timber reveals on the stairs throughout the four-storey house, and playful peek-a-boo reveals of vignettes on decorative dragon or longevity vases, vintage ceramic plates hung on the wall, and wooden screens, vanity dressers and chairs.
Historic details are preserved in a similarly conceptual fashion, where brick walls are revealed in concentrated circles. In the suites in particular, visitors will see “time shadows” cast by the beds: a shadow casting device which is conceptually driven (the past casting a shadow of its presence on the present) which reveals the underlay of the floor.
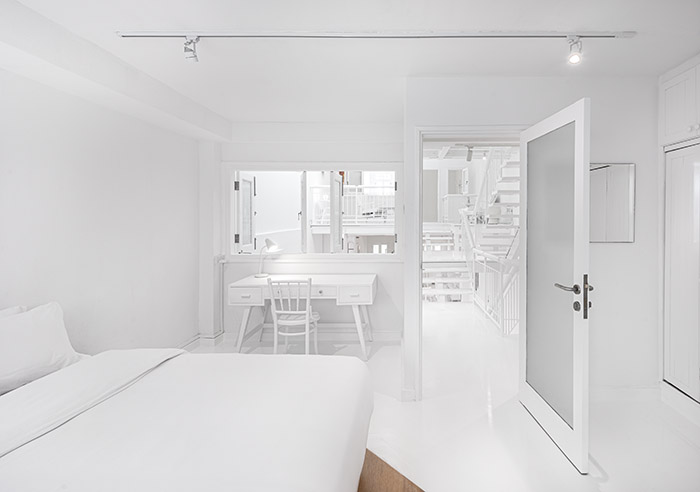

5. Collaborating with artist Kang to design custom lights
MOD collaborated with Kang, an artist who specializes in upcycling and working with fused plastic to craft fashion accessories, to produce his first series of lights. Part of MOD’s incubation programme, Kang works from the MOD office to craft his materials. MOD collaborated with Kang to create 3 sets of luminaires with fused plastic made from cling film, placed at the five-foot-way, the living and the atrium areas. Keeping to the theme of layers, the cling film was layered and then ironed and heated to create a waterproof, leathery material.
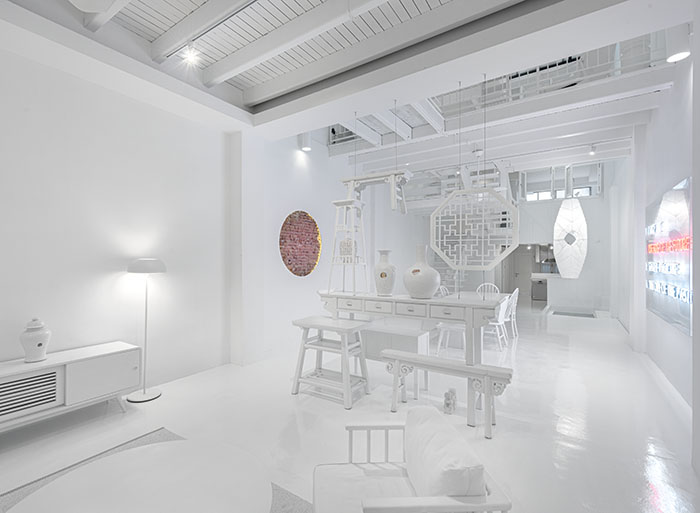
BIOGRAPHIES
About Ministry of Design (MOD), led by Colin Seah, Founder-Director
Ministry of Design is an integrated architectural, interior design, and branding firm. Created by Colin Seah to question convention and redefine the spaces, forms and experiences that surround us, MOD’s explorations are created amidst a democratic studio-like atmosphere and progress seamlessly between form, site, object and space. MOD prefers to start far upstream and design holistic experiences rather designing solutions. This translates into a wide variety of possible downstream design applications and media: be it architecture, product design, interior architecture, branding, graphics, landscape or even the weaving of diverse disciplines into a single project. Committed to their vision of designing holistic experiences, MOD helmed Canvas House as both interior designers and artists, creating three pieces for the house: Shadows, Layers, and Dream.
About Figment, led by Fang Low, Founder-CEO
In a hyper-urban age where people are on the move, Figment seeks to create functional living spaces that have a sense of place. We turn a house into a home by working with local creatives to design fully-furnished co-living suites that are inspired by the culture and heritage of the dwelling, neighbourhood, and city. Case Study Homes is our expression of this approach. Our first set in this series of homes see the traditional shophouse being reimagined by a local designer for modern co-living. Each has created distinctive interiors and furnishings that respond to the unique heritage of these historic buildings. The homes are also decorated with specially commissioned works by local artists and artisans.
PROJECT DATA & CREDITS
| Ministry of Design
(Designer)
|
| Figment (Developer) |
| Painting |
| General Contractor |
| Electrician |
| Photography |
| Press Contact |
| Booking Information |
|
4 Suites, each with ensuite bathroom, study desks,
wardrobes and Wi-Fi
|
|
Facilities |
|
Key Dates
|
|
Colin Seah, Kornpetch Chotipatoomwan (Nong), Yupadee
Suvisith (Fai), Justin Lu, Zhang Hang
|
| Fang Low, Gan Inn Siang |
| Reimage (furniture, artifacts, art) Ong Nga Renovation (walls, stairs) |
| Forte Resources |
| Logic Engineering |
| Edward Hendricks, CI&A Photography |
| Ministry of Design: Joy Chan Seah HP: +65-98592650 | This e-mail address is being protected from spambots. You need JavaScript enabled to view it Figment: Hadziqah HP: +65 8383 1154 | This e-mail address is being protected from spambots. You need JavaScript enabled to view it |
|
Canvas House @ 28 Blair Road, Singapore 089928
4 suites starting from S$3300/month (3-month lease)
All bookings provide access to Figment’s curated network of co-
living homes, exposure to local arts and culture through events like
private dine-ins with local chefs.
|
|
L2 Back: Alpine Suite (380 sqft)
Starting from S$3,600/month for a 3-month lease, S$3,240/month for a 12-month lease
L2 Front: Alabaster Suite (620 sqft)
Starting from S$4,600/month for a 3-month lease, S$4,140/month for a 12-month lease
|
|
L3 Back: Pearl Suite (300 sqft)
Starting from S$3,300/month for a 3-month lease, S$2,970/month for a 12-month lease
L3 Front (Attic): Ivory Suite (400 sqft + Private study space) Starting
|
| L1: Living room, Dining room, Kitchen, Laundry, Powder Room L2: Living room L4: Rooftop |
| Design: October to November 2019 Fit out & Procurement: December 2019 to January 2020 Soft Launch: February 2020 |
| < Prev | Next > |
|---|

