INTERIOR DESIGN & ARCHITECTURE
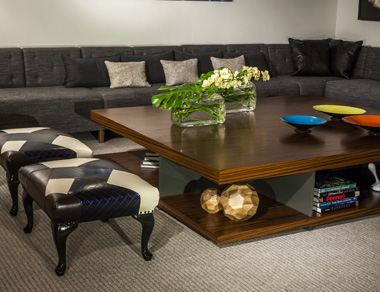
dash design completes J House in Greenwich, CT: Region’s premier boutique resort and dining destination reflects modern Greenwich living with a retro twist.
New York-based interiors firm, dash design, just completed the transformation of a 1960’s Howard Johnson into J House – Greenwich’s premier dining destination and a contemporary respite. dash design implemented a luxurious and comfortable aesthetic, infused with retro-style elements throughout its public spaces, including the lobby, the outside and inside dining areas, and for the on-site restaurant, eleven14 Kitchen.
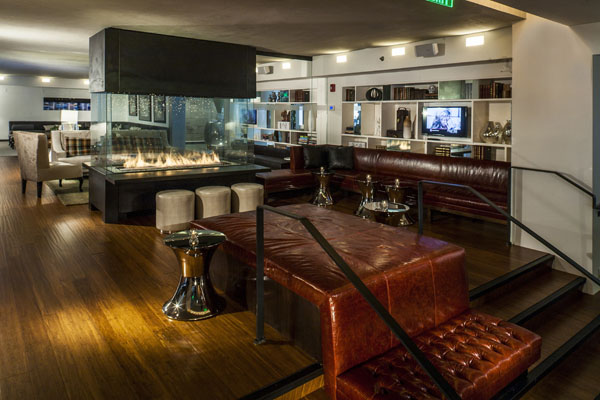
“We wanted to continue the use of simple modern materials such as exposed concrete and steel, and contrast that with warm residential elements to create a modern Greenwich home,” says David Ashen, Founder and Principal of dash design.
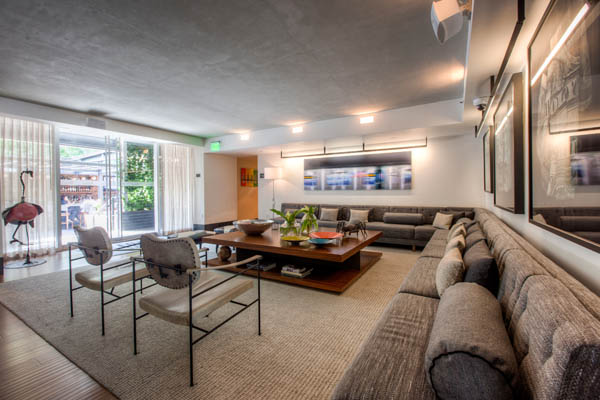
Working with Brenwood Hospitality Group and Greenwich-based cb5 Restaurant Group, a premiere hospitality concept firm, dash design renovated the two-story lobby space into a bright, modern Greenwich living room with direct views of the property’s outdoor living room through an expansive glass wall. Taking cues from contemporary art galleries, the lobby’s interior shell is fashioned with exposed concrete walls, and concrete and wood flooring, setting the stage for its sculptural, polished stainless steel check-in-desk, large, colorful projected video-art installation by Spanish artist Daniel Canogar and works by various artists hung salon style throughout. The lounge area is divided into three main seating areas and features a large library, a free floating steel fireplace and an eclectic mix of furnishings that subtly layer texture and color, bringing warmth to the space.
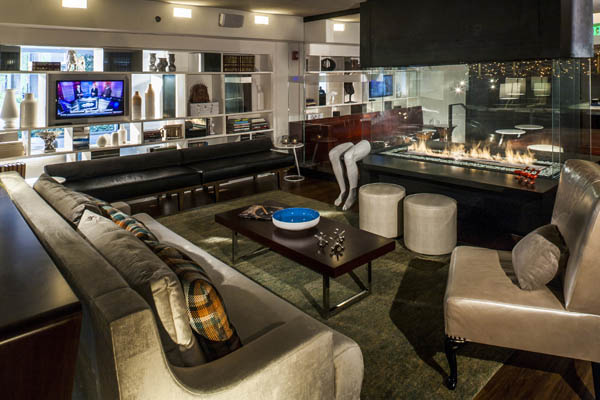
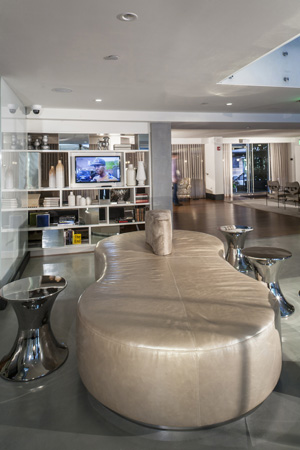
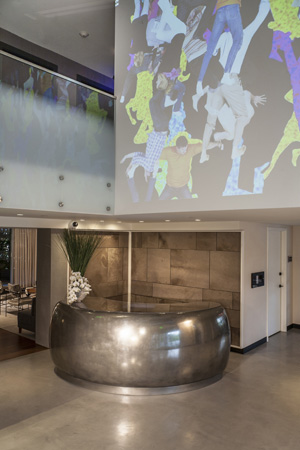
The concept for the dining destination,eleven14 Kitchen, was conceived as a simple, straightforward and unpretentious space that offers comfort with some buzz. The design is intended to be “under-designed” in order to feature the food, spearheaded by Executive Chef Francois Kwaku Dongo, known for his years at Spago in West Hollywood and Chicago. The entrance is highlighted by illuminated pantry shelves lined with pickled vegetables, infused vinegars and oils, and an array of freshly baked breads, providing a sneak peek into the kitchen’s food preparation. In the main dining room, the theater of food is brought to life around a stunning wood-burning open hearth, clad in custom copper panels and by twinkling mid-century inspired chandeliers that hang overhead. A mix of chesterfield chocolate leather banquettes and upholstered/wood chairs allow small and large groups to have privacy, yet still feel a part of the scene. The combination of reclaimed wood flooring and warm leathers, interspersed with pops of color throughout make the room cozy and comfortable, while exuding a lively spirit.
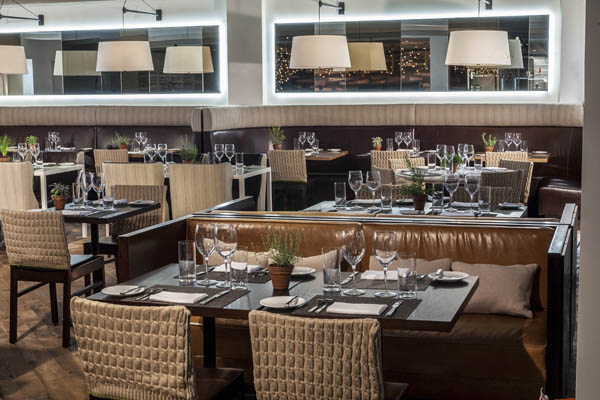
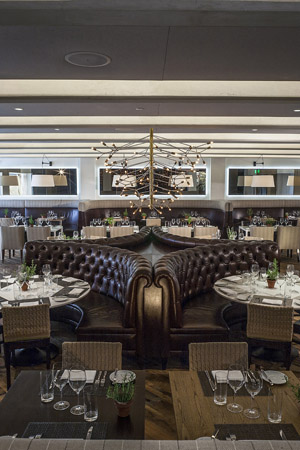
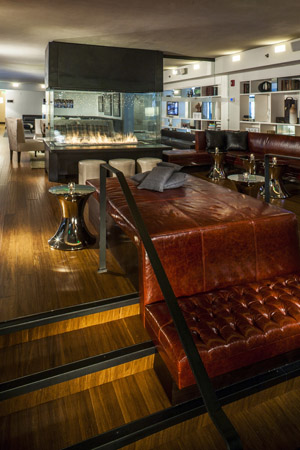
For The Chocolate Lab, Chef Dongo’s, unique sweet shoppe and café located just inside the hotel lobby, dash design created a laboratory-like space with white tiles, stainless steel equipment, and pops of chartreuse-green and chocolate-brown. Guests can view the creation of dipped products and homemade gelato around a walnut-communal table and from seating banquettes within the space, or take the beautifully packaged pastries, gelato, coffee drinks and sandwiches to-go.
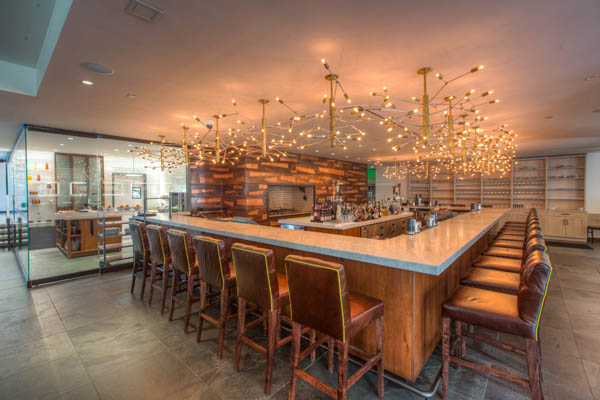 .
.
The outdoor dining and bar area is surrounded greenery. Unlike anything that exists in the region, dash design brings the indoors out by taking a mix of furniture, including leather sofas, club chairs and tables to create an outdoor living area. A clever system of trellises was installed to protect the space and allows the outdoor area to be used for the greater portion of a year. Additional elements that set the scene at J House include an outdoor fireplace and cascading waterfall, providing the hotel’s outdoor as well as indoor spaces with a unique energy – day and night.
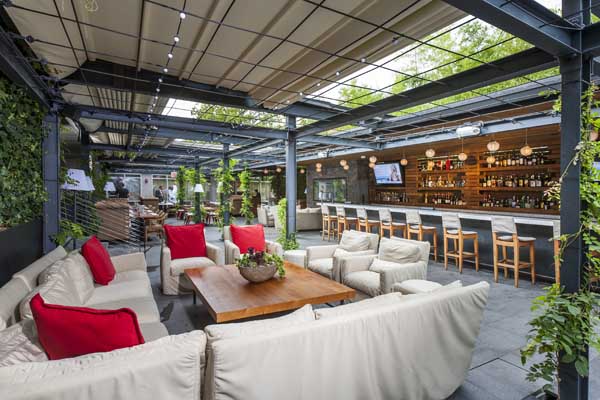
ABOUT dash design
dash design is a New York-based interior design firm with two driving goals: to elevate the clients’ brand, and to engage and delight the customer. The firm’s designers are capable of updating spaces or reinventing whole categories—and everything in between. Global brand leaders in major Fortune 500 companies have relied on dash design to analyze cultural nuances and regional behaviors to design visionary spaces throughout the world including the U.S, Japan, Korea, Hong Kong, Singapore, Taiwan, France, England, and Brussels.
dash design’s experiential approach is credited to the background of founder and principal, David Ashen, a graduate in Ergonomics with a Masters in Architecture. The firm takes a pioneering approach integrating the psychology and physicality of design. Ashen has been the recipient of the “Wave of the Future” award by Hospitality Design, “Rising Star in Interior Design” award by the Fashion Group International, and was named “One of Ten to Watch” by New York Magazine. Current work includes retail and hospitality projects in New York City, Greenwich, Washington D.C., Cincinnati, Shanghai, Charlotte and Istanbul.
To view dash design’s distinctive projects, click here .
Press Contact:
Danielle Mayer
Susan Grant Lewin Associates
212.947.4557
This e-mail address is being protected from spambots. You need JavaScript enabled to view it
| < Prev | Next > |
|---|



