INTERIOR DESIGN & ARCHITECTURE
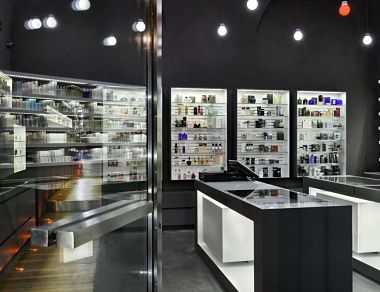
A starry-skied perfumery inside a 17th century building. A restoration and interior design project by Giorgio Zaetta in the historic centre of Feltre (North Italy)
Giorgio Zaetta developed the Elda perfumery project in two phases: the restoration of a part of the 17th century building where the shop is located, and the design of the interior and furnishing.
During the restoration the old vault ceilings were salvaged and, through the removal of the false ceilings that had accumulated over time, the newfound height of the rooms (about 4.5 metres) has allowed their old ambience to be recovered. Zaetta enhanced the perception of this new space through a radical choice of lighting: rather than traditional spotlights, the architect instead placed hanging point lights that, despite their regular arrangement, have created the appearance of a starry sky.
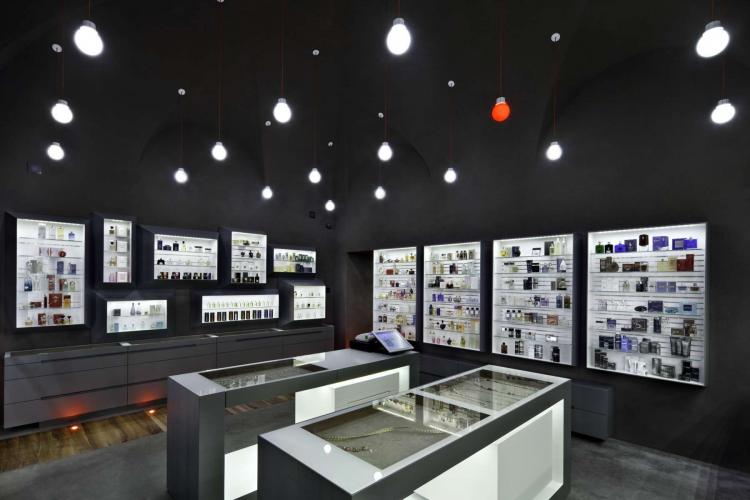
The renovation has also given the street openings new visibility and their original architecture – consisting of stone architraves – has been brought back to the light.
Shop windows play a fundamental role in making direct, visual contact with the outside world and to ensure this optical "permeability", the stainless steel frames are of minimal impact. The door itself (with its "pivot hinge" opening) is so large that it loses its connotation, while the actual window has been stripped of its depth in order to better reveal the interior of the perfumery.
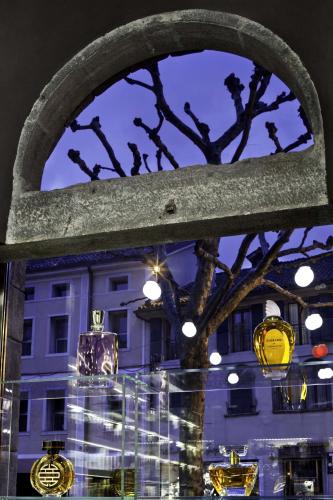
The perfumery has been divided into two rooms on split levels, connected by a small corridor.
To obtain a basic and elegant touch at the same time, the flooring of both rooms was made from industrial-style screed and treated with silicone. Walnut wooden floorboards have been used for the corridor, with chromatically adjustable RGB LED spotlights incorporated at ground level.
The wall plastering is in tune with the environment and has been made from natural limestone and fine-grained gravel. Its grey-brown colour is the outcome of an experiment and was inspired by the colour of a bag exposed to the sun for about two months.
Furnishing
Zaetta designed diversified custom furniture for each wall, to create spaces that would enhance the different types of products on display.
The furnishing elements together form neat, essential lines, creating a playful contrast against the arches and vaults of the original architecture. Generally the colour design of the furnishing has kept the same grey as the walls externally, while the white lacquering inside emphasizes the displayed products.
The "tuning fork" shelves are very distinguishing. Their icy white colour stands out against the grey background of the back wall.
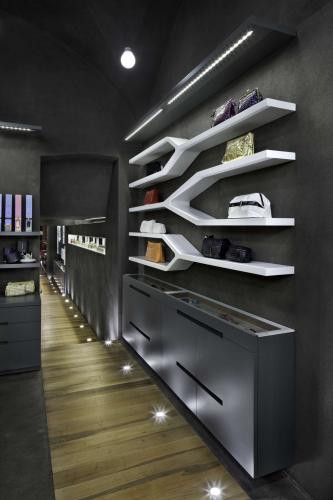
A mirror is "set into" the corridor, running the whole way along its left wall, and is positioned so as to reflect the faces of the people passing by.
In the second room, along with the stock depository and a staff service area, a space has been assigned exclusively to makeup, where a huge mirror stands out and is visible through the windows. The large reflective surface thus creates the perception of greater depth and the perfumery appears to extend to infinity. www.zaettastudio.it
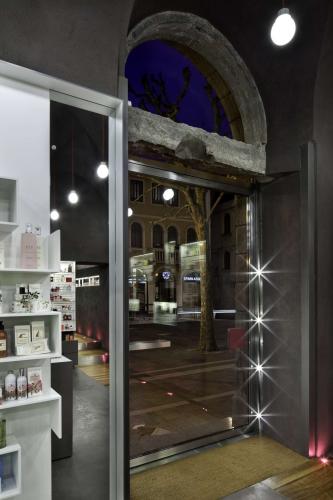
Technical information
Location: Feltre – Belluno (ITALY)
Year: 2011
Surface Area: 70 m2
Furnishing: custom-designed by Giorgio Zaetta
Lighting: LED lamps designed by Giorgio Zaetta for the company MY LED
Photo Credits: Alberto Ferrero
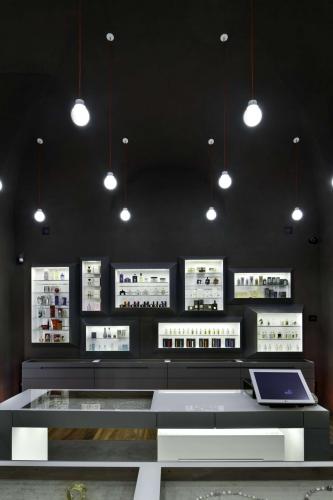
| < Prev | Next > |
|---|



