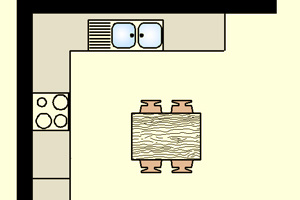
The kitchen is the hub of the home. In the kitchen, several activities take place, like unloading and storing food, dishwashing, cutting food, baking, grilling, dishing up food, table laying, eating, returning uneaten food to refrigerator, etc. However, in many cases the kitchen might become a place where other activities (apart from cooking and eating) will take place, like playing, discussing, doing homework, reading newspaper, etc.
The main activities can be categorized into three main categories (storing, cleaning, cooking). Each category is related to one of the three main appliances.
- the refrigerator,
- the sink
- the cooktop.
Sink (cleaning)
Activities: dishwashing, washing food, peeling fruits, put dirty dishes into sink, hand washing, prepare dishes for the dishwasher, etc.
A minimum countertop space of 45 cm long on one side and 100cm long on the other is required.
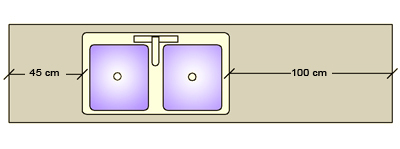
minimum countertop space beside the sink
If there is a corner in the countertop, then a minimum distance of 30 cm between the sink and the corner is required.
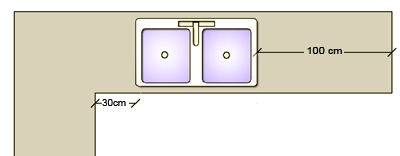
Cooktop (cooking)
Activities: boiling, heating, grilling, etc.
A minimum countertop area of 30-40 cm long is required on both sides. If there is a corner in the countertop then a minimum distance of 30 cm between the cooker and the countertop is required.
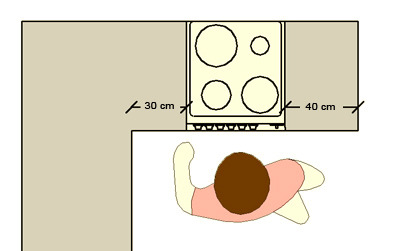
Refrigerator (the cold storage)
Activities: Storing, unloading uneaten food, etc.
Countertop (preparation)
Activities:dishing up food, mixing, cutting, preparing, etc.
The depth of the countertop is 60 cm while the length varies. The minimum length should be around 100cm. In general, the longer the countertop the better it is.
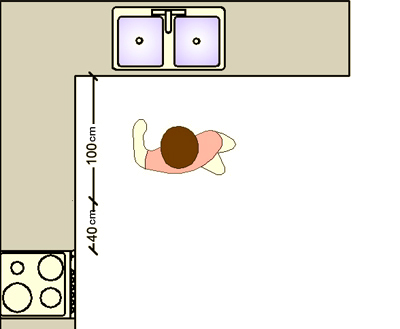
THE KITCHEN WORK TRIANGLE
As you prepare food you move around to do three different tasks: clean up, cooking and food storage. These three tasks relate to three main appliances: the refrigerator, the sink and the cooktop. Work trianlge is the path you walk between refrigerator, sink and cooktop. Of course a preparation area and extra storage space is required while in modern kitchens more appliances (coffee maker, toaster, microwave, etc) should also be accomodated.
The total length of the three sides of this triangle should not be less than 3.60 m or more than 7.50 m long (ideally each side of the trianlge should be between 1.20-2.50m long). If the distance is shorter, then the work surface will be insufficient. If the distance is longer, then too much walking will be involved.
If possible there should be no major traffic flow and cross-circulation through the work triangle
Sink and cooker should be connected with a continuous worktop not longer than 1.8m so as to limit the distance of carrying heavy pots, filled with liquid, between the two. In general, the sink and cooker should be kept to the same side.
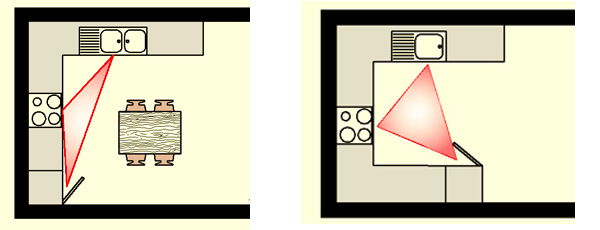
Types of kitchen
- In-Line (single wall kitchen)
Not a very practical solution, since it results into an very long arrangement. Ideally it requires a long wall (at least 3 meters long) with no windows and doors.
It is a good layout for small apartments or when the available room is narrow. It also, works well with an open plan where the living room, the dining room and the kithen are all organized in the same room.
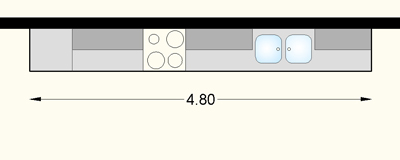
In the above layout it should be more functional to place the sink in the middle of the line.
- Two-sided or galley kitchen or corridor kitchen
The layout seams like a corridor with an opening on one side or with two openings. It is a plactical solution since the two rows offer plenty of space. For one user it is easy to move around between several activity areas. However, it might be difficult for two or more people to move and work simultaneously.
If possible, the cooking and cleaning area should be kept on the same size.
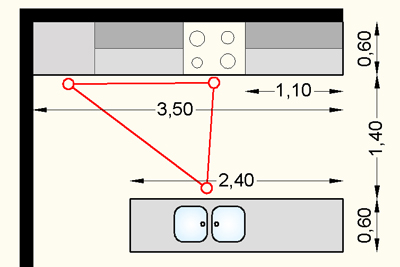
In the above layout, the cleaning and cooking areas are are not on the same side. Possible accidents might happen while moving hot pans between them.
- L- Shaped (corner kitchen)
Popular layout that creates not only enough space for comfortable working and moving but also it allows the accomodation of a table and chairs in the same room. It allows more than one people to move and work simultaneously.
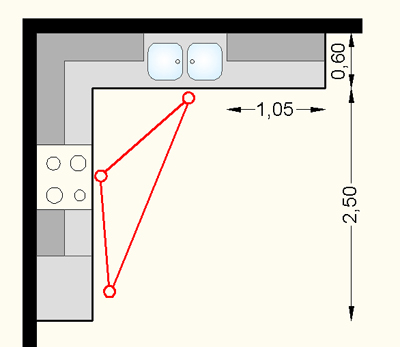
In the above layout, preparation areas separate sink, cook top and fridge.
- U-shaped
The U-shaped kitchen is the easiest to use as the sink and the refrigerator surround the cook. It also allows for large amounts of countertop and storage space.
However, it is a solution for big houses and families who use their kitchen a great deal, since it requires a lot of space and three full walls. 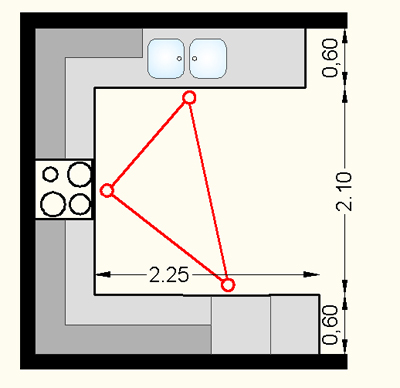
- With an island unit
In larger kitchens an island unit can provide extra storage. It requires a lot of space while generates too much walking. However, the island is often a stunning architectural element (for example with the canopy above the cooktop) that can work as a space divider between kitchen area and lining room.
- The G-shaped kitchen
It is ideal for big houses and families that need a lot of storage space. Moreover, the one cabinet leg can work as a space divider or as breakfast area.
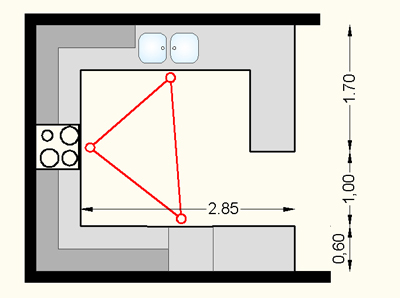
| < Prev | Next > |
|---|




