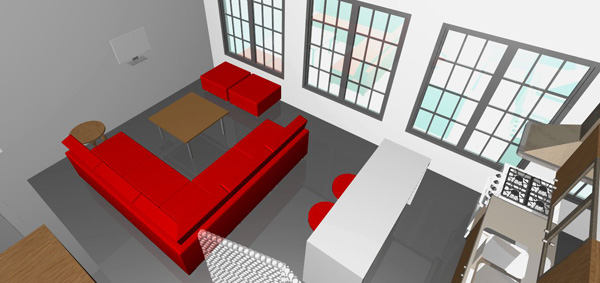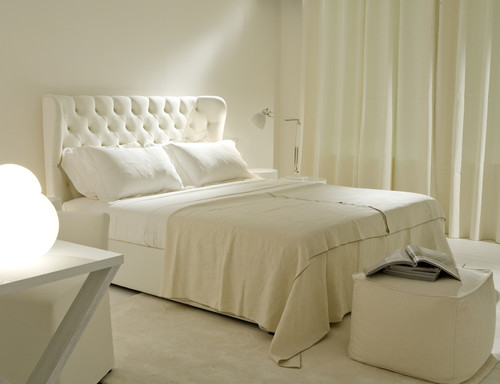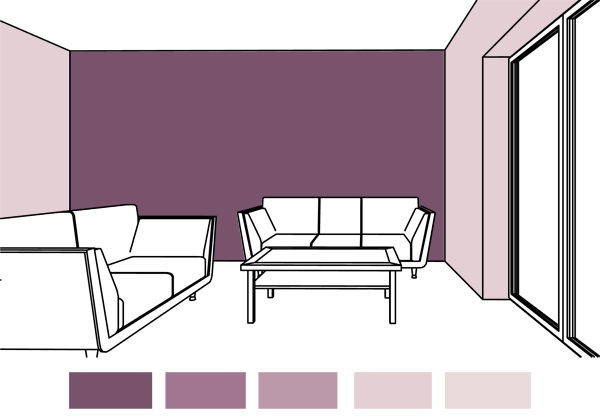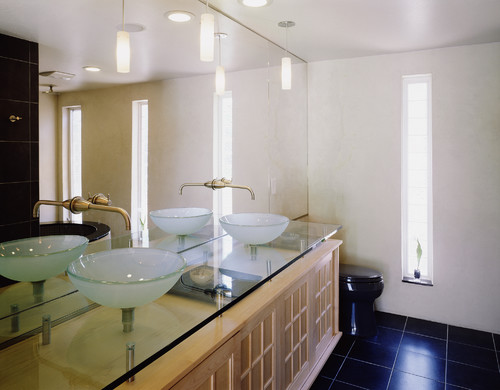Reader’s question
I am a huge fan of lofts and open spaces. I have a 20ft by 20ft loft with a self-leveling epoxy floor. On the left of the entrance there is a 7ft by 7ft bathroom. Could you help me with my space layout?
Our recommendations
You haven’t mentioned the loft height, so we consider the loft is 9ft high.
We propose is a typical one level loft layout.
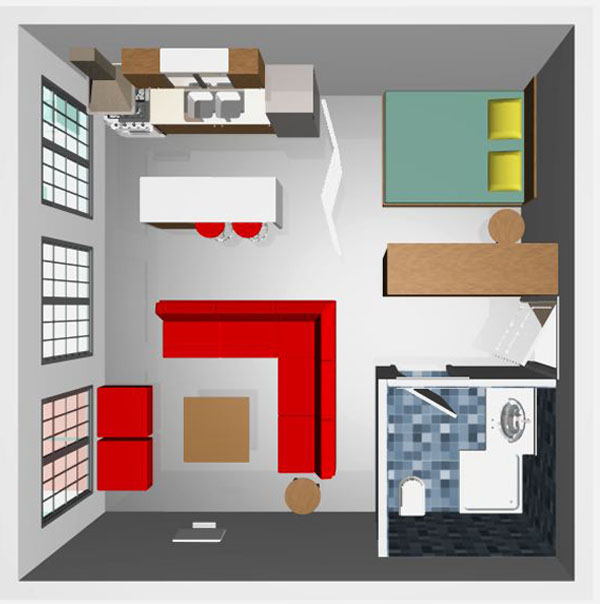
On the left side of the entry hall is the bathroom and on the opposite side is the sleeping area with a double bed. It is bordered by the wardrobes and a folding screen partition which separates it from the kitchen area.
The fully fitted open-kitchen is set on the right side. An island bench sits in the centre with stools on one side and a cabinet on the other.
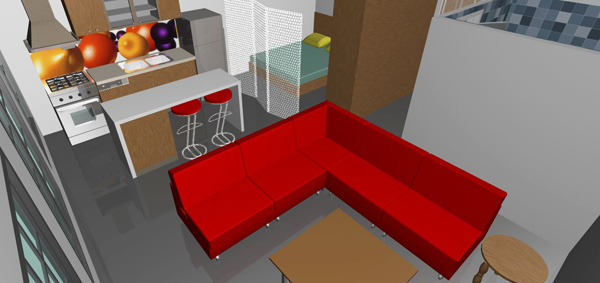
The living room area on the left corner has an L-shaped couch and stools around a coffee table, with the TV set wall mounted.
