INTERIOR DESIGN & ARCHITECTURE
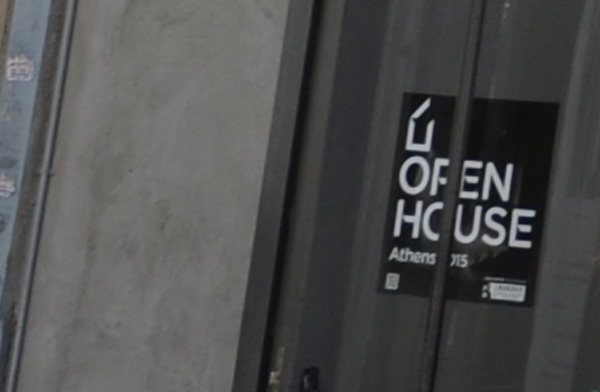
The industrial heritage consisting of the multitude of industrial infrastructure during the Industrial Revolution and the years after played a prominent role in contemporary culture and society development as a cultural object, which needs recognition, preservation and development.
A restoration old industrial building saves both their structure but also their historical memory, and moreover reintegration into the urban fabric can be achieved. There is important legacy of industrial buildings in various other cities in Greece, which have varying typology and morphology to serve the locality of industrial production. Many of these buildings have been restored and are open to multifunctional uses so that the public can appropriate them restoring the continuity with the past, present and future.
Cultural Buildings II
1. The Hub Events
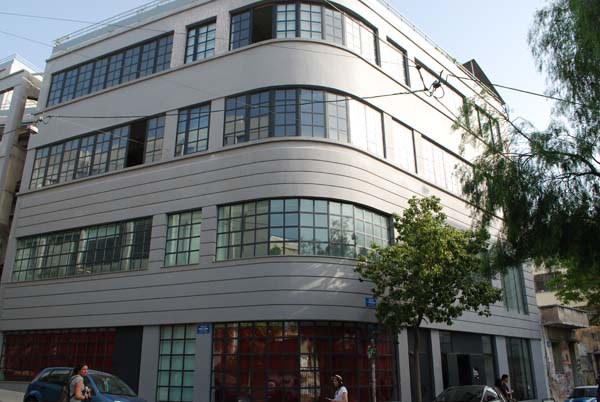
photo credits: Ifigeneia Kotitsa
It is the former factory of the popular underwear brand Palco, having 5000m2 closed area, which was built in 1938 contained a number of characteristics to the Bauhaus Style and was abandoned by the 80s. In the basement bomb shelters were built.
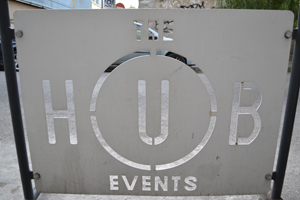
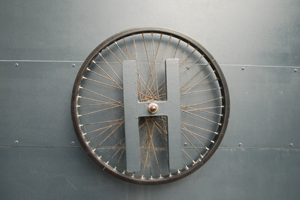
photo credits: Maria Kakoulidou photo credits: Ifigeneia Kotitsa
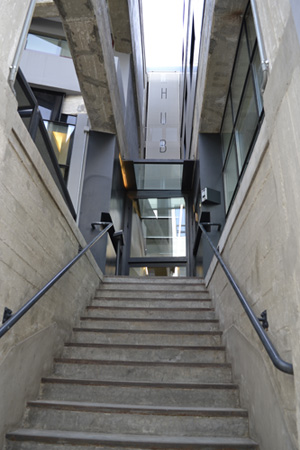
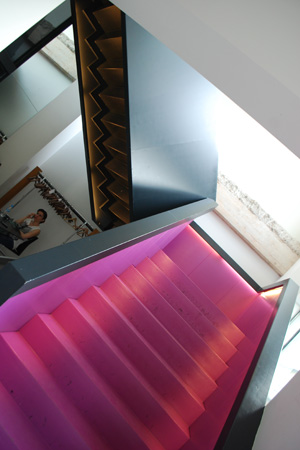
photo credits: Maria Kakoulidou photo credits: Ifigeneia Kotitsa
Nowadays the building is fully renovated. Now the ground floor and the first floor function as multiplex with flexibility in space which permits to adjust spaces for different uses, such as conferences, social events, exhibitions, seminars, etc. The remaining floors have been converted into loft-style apartments. The designers’ team designed a cross section in the center of the building to "split" it into two and the bearing frame was revealed partially, while a recession of the building shell allows deep penetration of natural light into the building.
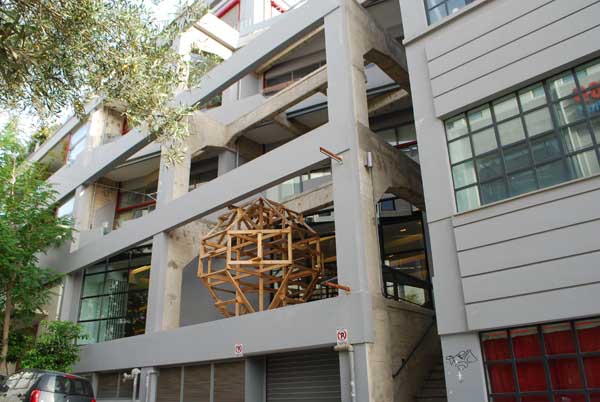
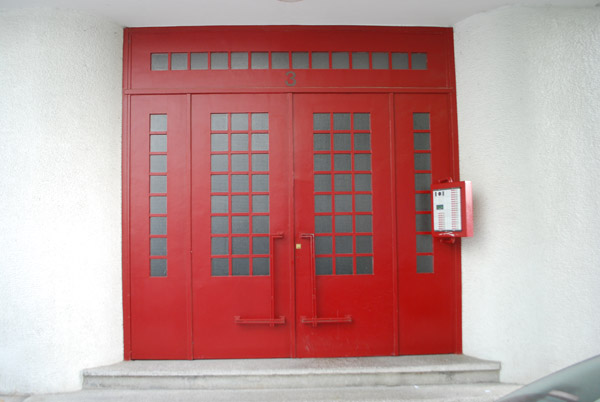
photo credits: Ifigeneia Kotitsa
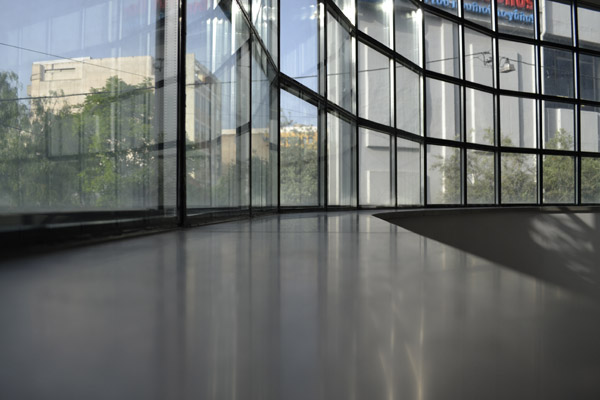
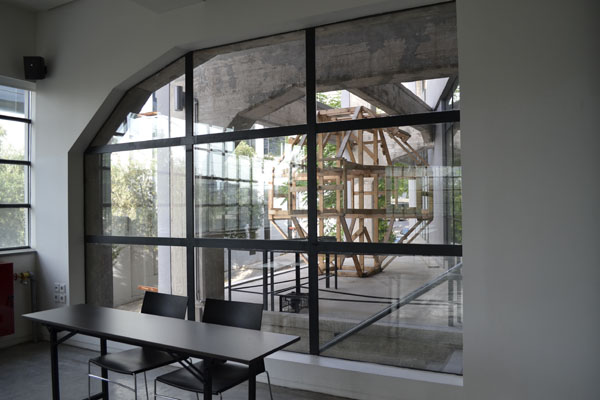
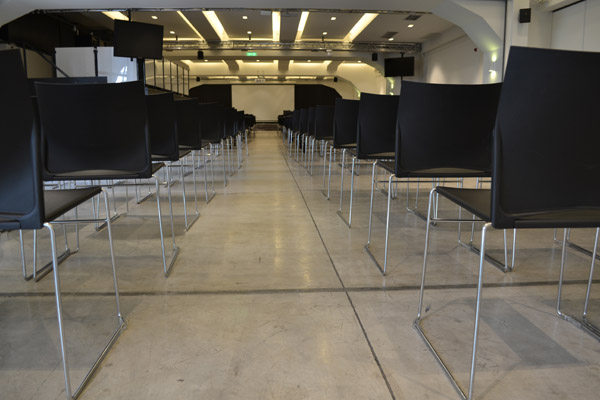
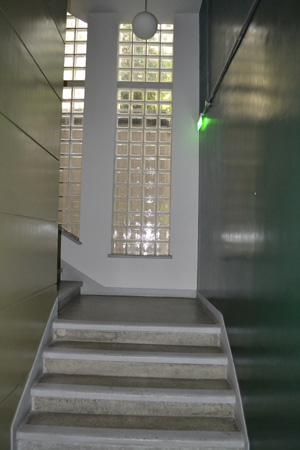
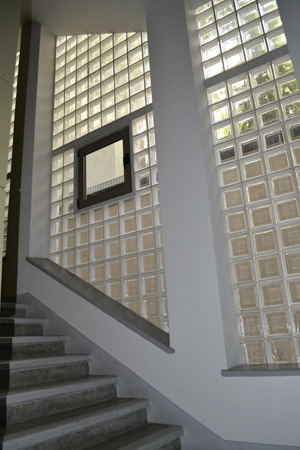
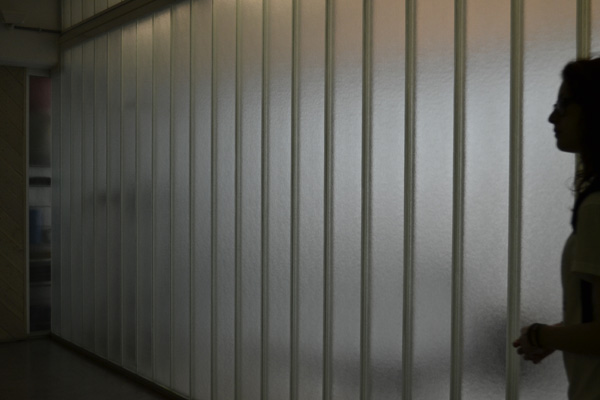
photo credits: Maria Kakoulidou
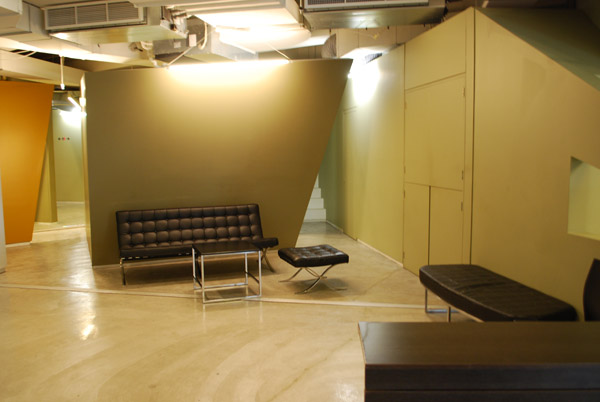
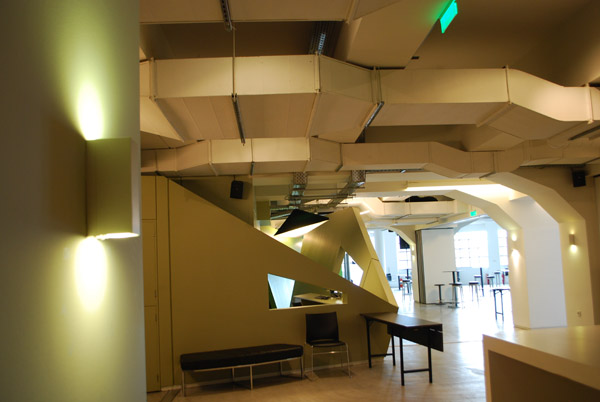
photo credits: Ifigeneia Kotitsa
2. Romantso building
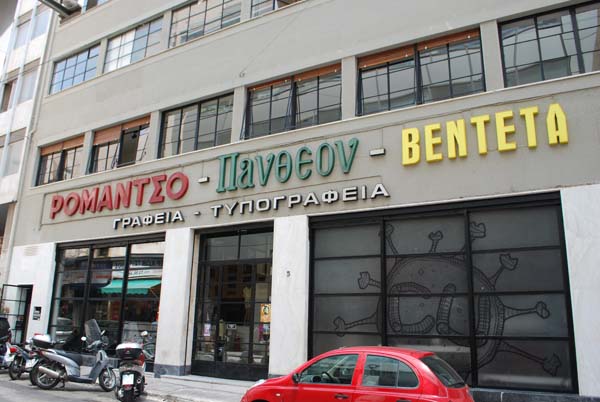
photo credits: Ifigeneia Kotitsa
The building housed the offices and typographical unit of the ‘Romantso’, ‘Pantheon’ and ‘Vendetta’ magazines from the 50s until 80s. The building was designed to house printing works, as the surrounding area is considered as the “neighborhood” of the Greek press. The building has been completed in different phases while the initial one is dating in late 1930s. The historic building is restored and existing shafts with skylights on top on both sides of the staircase allow penetration of natural light into the rooms and provide visual contact of floors and rooms in the core of the building.
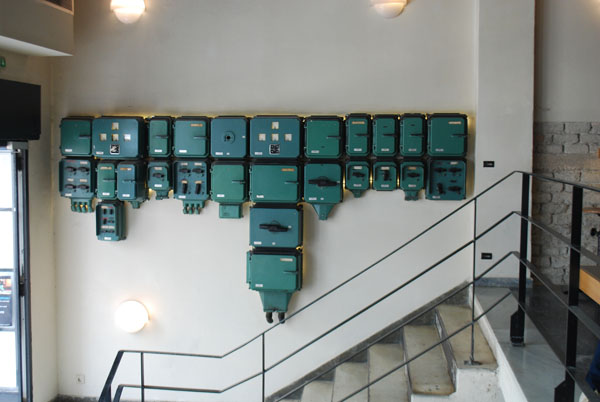
photo credits: Ifigeneia Kotitsa
The building is intended to act as an incubator for new art enterprises to be built, to provide a forum to creative people and simultaneously to serve as a cultural center that hosts various events, exhibitions, workshops, performances, etc.
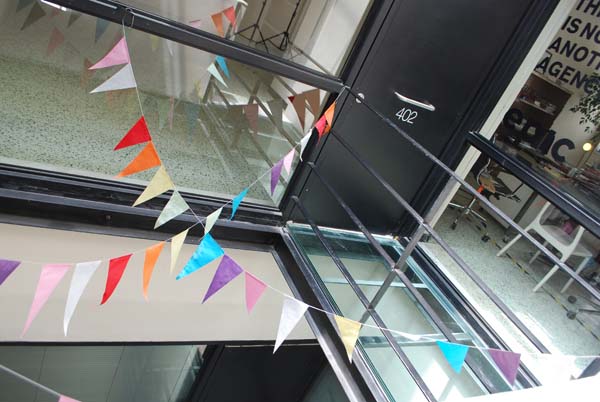
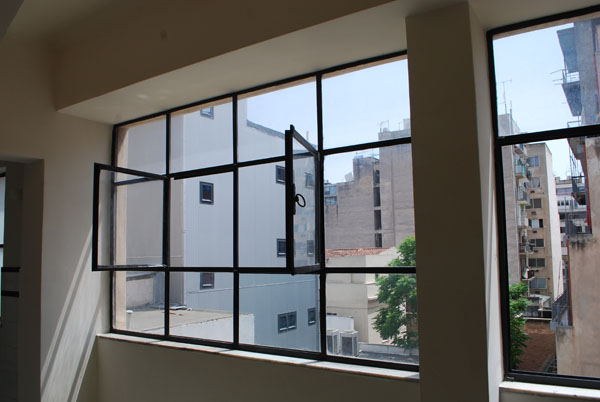
photo credits: Ifigeneia Kotitsa
3. Beton 7
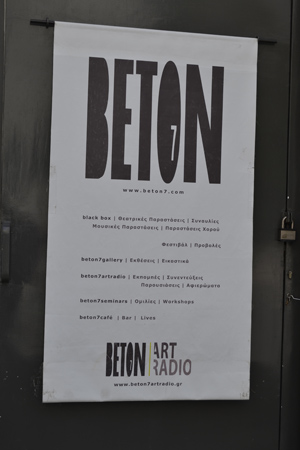
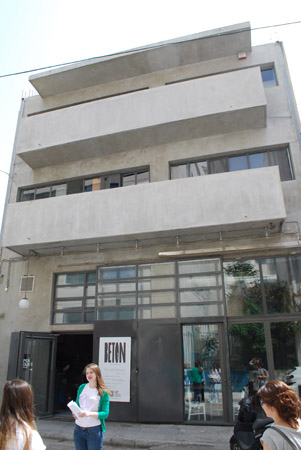
photo credits: Maria Kakoulidou photo credits: Ifigeneia Kotitsa
The former typographic building was transformed into an Art and Culture Center, which aims to attract new avant-garde ideas in contemporary art and culture with a wide variety of activities and actions. The Art Center takes its name from the building material, while 7 is the address number. It has a total size of 520m2; on the ground floor you can find a cozy and friendly cafe and the art gallery, in the basement a theatre performances space is located. There are also seminar spaces and the Art Radio of Beton7.
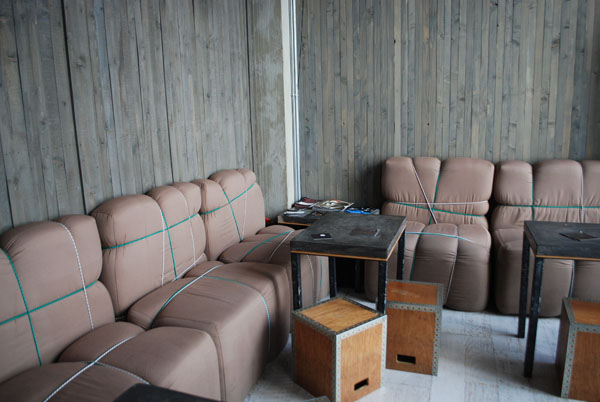
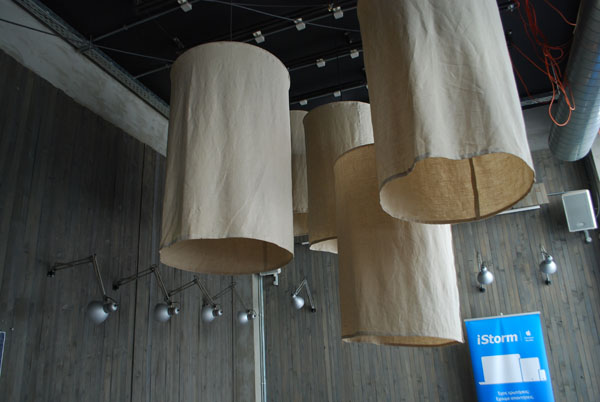
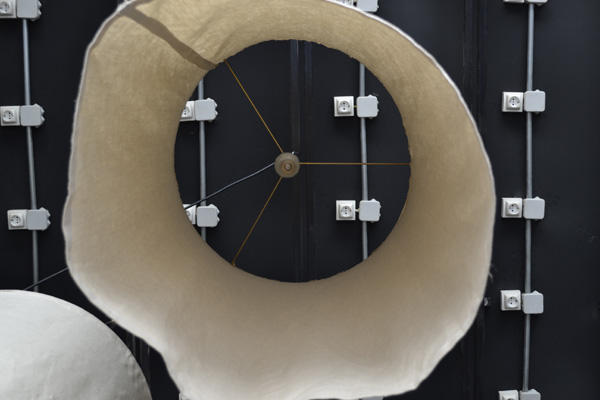
photo credits: Maria Kakoulidou
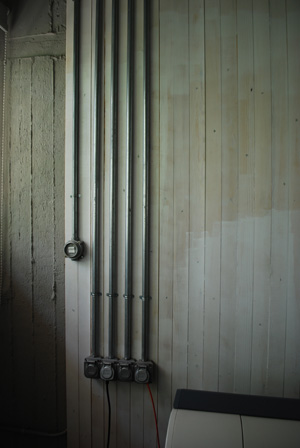
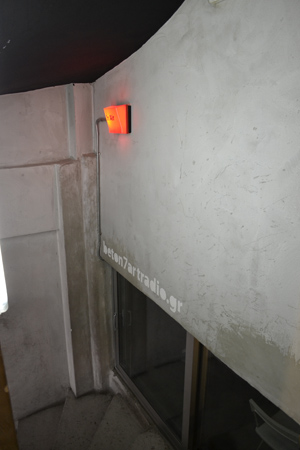
photo credits: Ifigeneia Kotitsa photo credits: Maria Kakoulidou
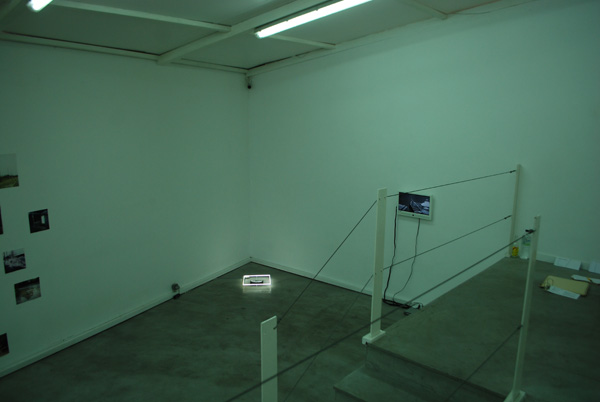
photo credits: Ifigeneia Kotitsa
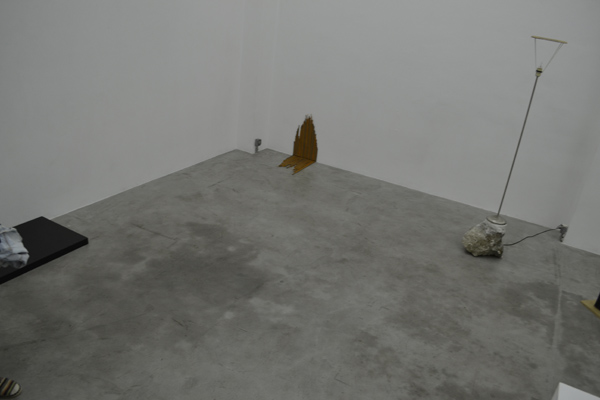
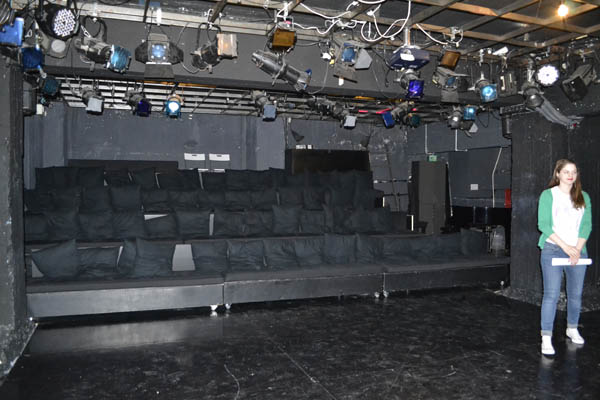
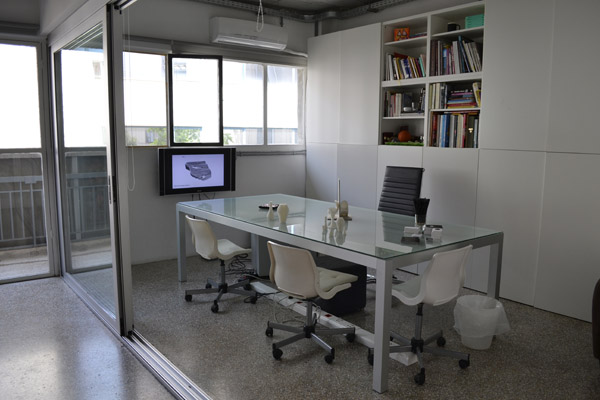
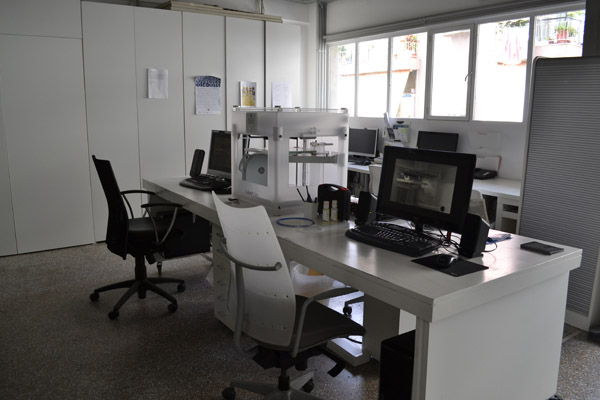
photo credits: Maria Kakoulidou
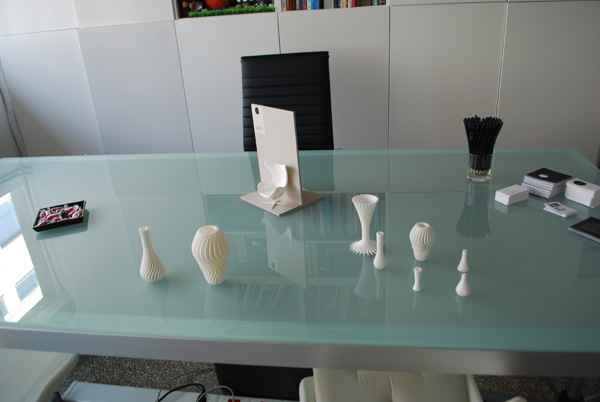
photo credits: Ifigeneia Kotitsa
| < Prev | Next > |
|---|

