Reader's question:
"I have an open-plan space (kitchen and living room) and I need advice on what colors to paint the walls. The kitchen cabinets are grey with green aluminum details, the backsplash tiles are beige and the fireplace is grey"
Our answer:
You didn’t send as a photo of your space, so we can only give you some “all-purpose” advice, that you can later adjust at your own space and needs.
- 1st solution: Paint the whole space with a neutral color.
If you want to give a minimal and clean look you can use a monochromatic scheme. Choose a neutral color like white or light grey and add details, like colorful pillows, a rug, accessories, etc.
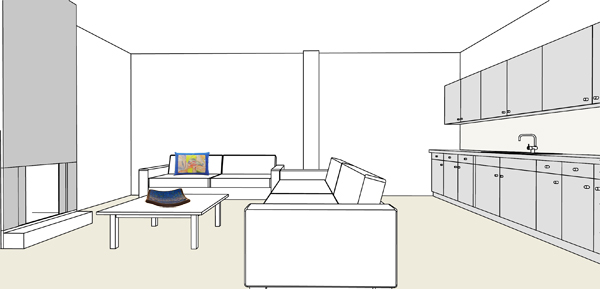
Reader’s question
“I have U-shaped kitchen without middle upper cabinets. I would like to know the backsplash height at that position. Is there a standard height for the backsplash?”
Our recommendations
There is no standard height for the backsplash, but the higher it rises the more protects the wall against spilling and splashing.
You can install the backsplash between the countertop and the upper cabinets all along the U-shaped kitchen, choosing combinations for a decorative look.
We suggest three basic options which will allow you to figure out which is best for your kitchen.
Black & white checkerboard tile pattern for the middle backsplash and white tiles for the backsplash at either side.black & white checkerboard tile patter
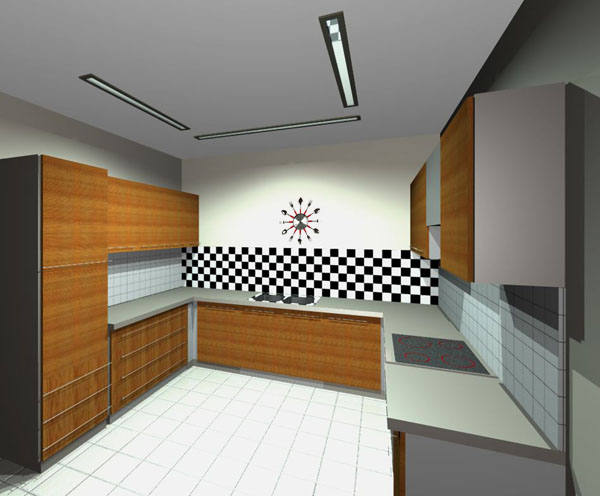
Reader’s question
“I would like to create a nursery in my living room. How could I divide it allowing natural light to enter?”
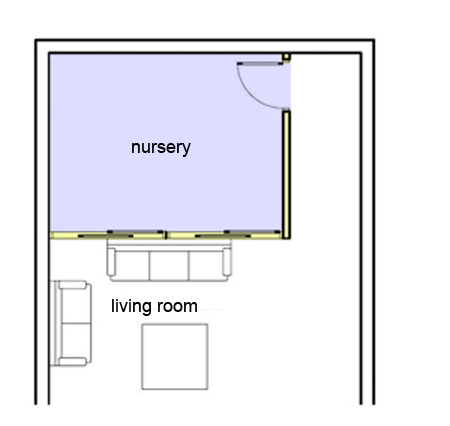
Readers’ question"
"I am planning to remodel my kitchen. In the room there is a window and I am thinking of positioning the sink under this window. Is this a design mistake or not?"
Our answer
Positioning the sink under a window, it is a beneficial choice, since you'll get a good daylight and an interesting view. Moreover, by positioning the sink on an outside wall you’ll minimize the waste pipe runs.
However, the window cill should be at least 10cm higher than the sink top to provide a vertical back behind the sink, and to stop splashes dirtying the window glass.
Finally, you should choose a sink-mounted mixer and not a wall-mounted mixer.

Reader's question:
"We have a small house in a Greek mountain village with a living room and two bedrooms. In the living room I want to arrange a corner sofa with the TV, a wood stove and the kitchen with a dining table. Can you help me with the arrangement?"
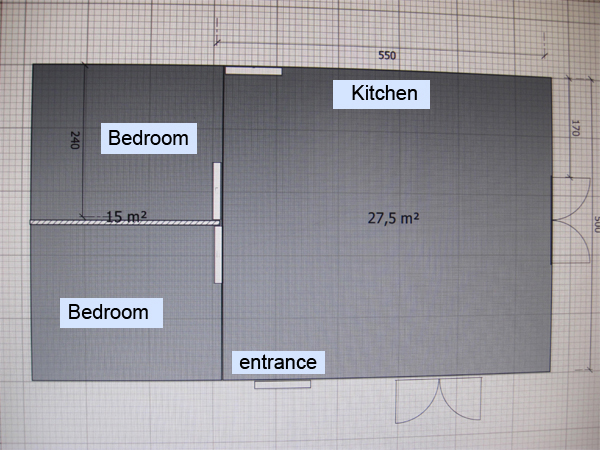
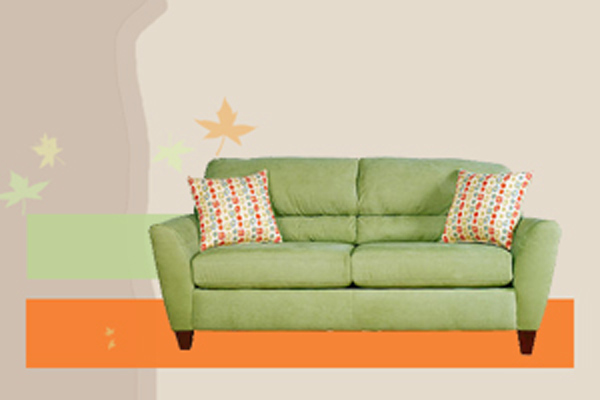
Reader’s question
“I would like your advice on choosing the right paint color for my living room. The curtains and sofas are light green color and the carpet is basically orange. What paint color to pick?"
Page 52 of 82
Related articles
Latest advice
Submit your project or product
Send us at info@decosoup.com:
- Images of your project or product
- A text description
- A link to your site




