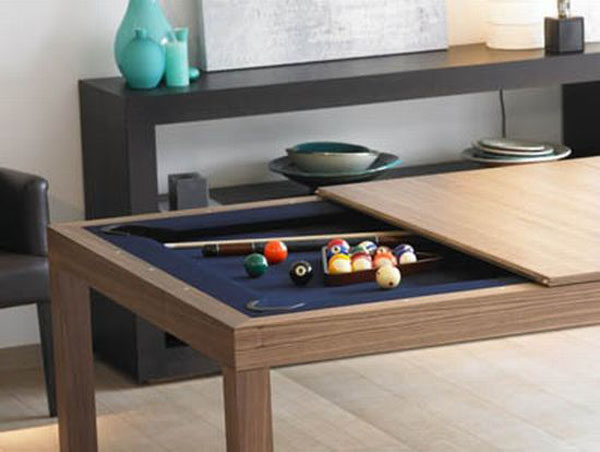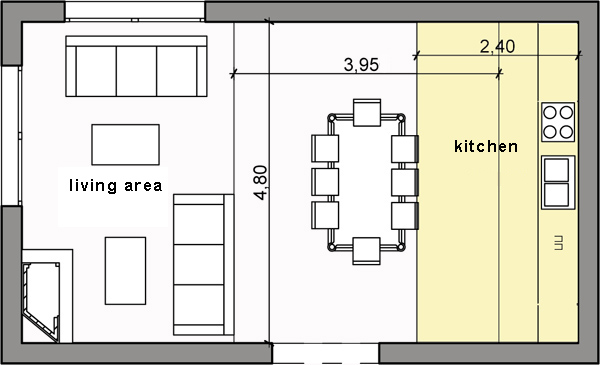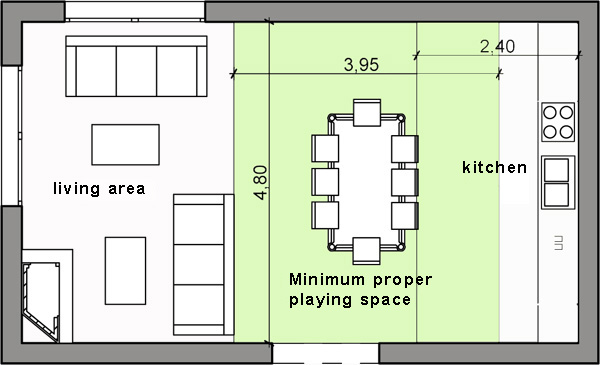
www.bornrich.com/have-dinner-and-play-pool-on-the-fusion-table.html;
Reader’s question
“I have an open plan kitchen living room of 40m2 (8,30m x 4,80m) while the kitchen area is 4,80 m x 2,40 m. Opposite the kitchen on the other side of the living room there are two 2,10 m wide patio doors placed in the upper left corner of the living room on a angle. The fireplace is positioned in the lower left corner of the room. I would like to arrange the living room area around the fireplace (ideally to fit 6 people), and to ensure that I will have enough space for a pool table which could be used as a dining table as well."

www.bornrich.com/have-dinner-and-play-pool-on-the-fusion-table.html;
Our recommendation
The minimum proper playing space needed for a pool table. Consequently,
the pool table should be placed 2.40m away from the kitchen wall so that you can use the free space in front of the kitchen cabinets as the clear space for the pool table at the same time.

Opposite the fireplace you can float a three-seater sofa with a coffee table in the middle and another three-seater sofa can be placed in the upper left corner near the patio doors.

| < Prev | Next > |
|---|




