Reader’s question
"I am asking for modern ideas for my bathroom layout. I would like a bathtub, a wall mounted toilet and a concrete countertop sink. Tiles have not been laid yet. The position of the drain is at the corner of the bathroom near the toilet."
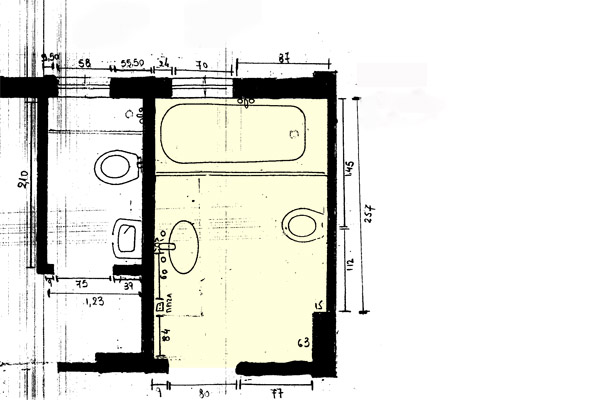
Our recommendations
The sanitary ware position is an important factor to be considered for the functionality of a bathroom. The shape of the floor plan and the dimensions of the room affect the sanitary fixtures size.
In your strongly elongated bathroom the bathtub must be fitted to the width of the bathroom so as to get more free space at the sink.
Moreover, the WC toilet and the sink vanity should be installed on one “wet wall” - that is the one with the current piping.
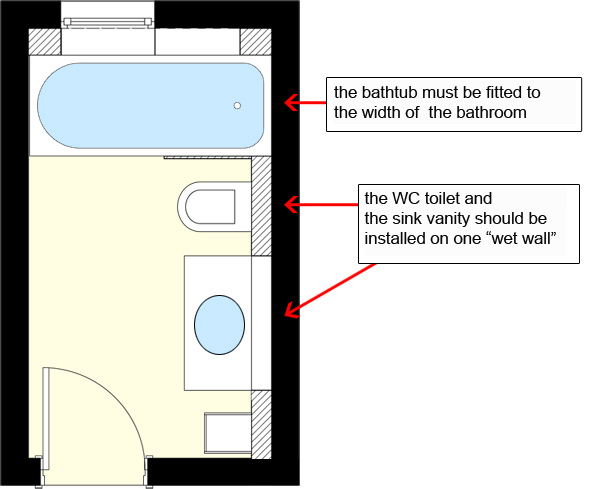
On the wall behind the bathtub we suggest moisture resistant gypsum board or cement board cladding to create a niche for shampoo, soaps etc. In front of the existing window there will be a gap in the cladding.
A half width glass partition separates the bathing area.
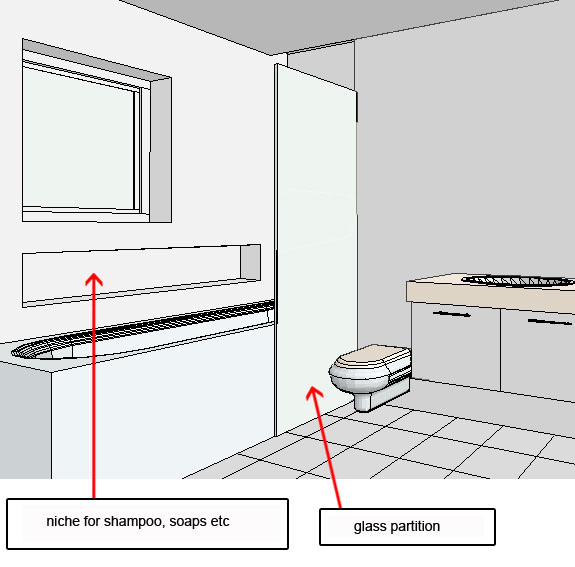
Along the right long side we place the mounted toilet with the concealed cistern, the sink vanity and a wall-mounted bathroom column cabinet.
Wall mounted sanitary ware create a sense of spaciousness and allow easy cleaning of the floor.
The concealed cistern must be built-in with a moisture resistant plasterboard wall which covers the entire wall and creates one more niche between the sink and the mirror.
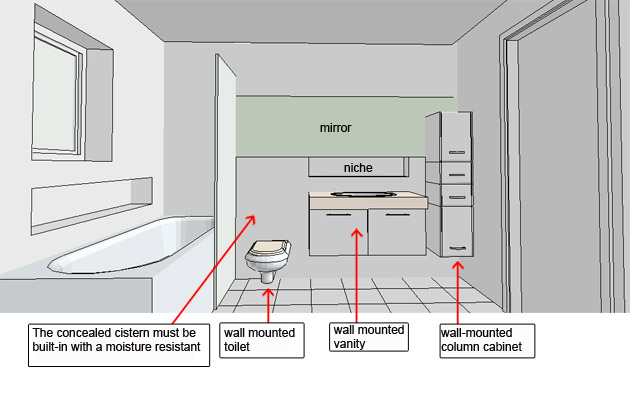
The height of the bathroom (2.40 m) permits the installation of false ceiling suspended at 10cm leaving 10cm wide gap from the walls. You can also install there recessed lighting with dimmer switches to create a relaxing atmosphere.
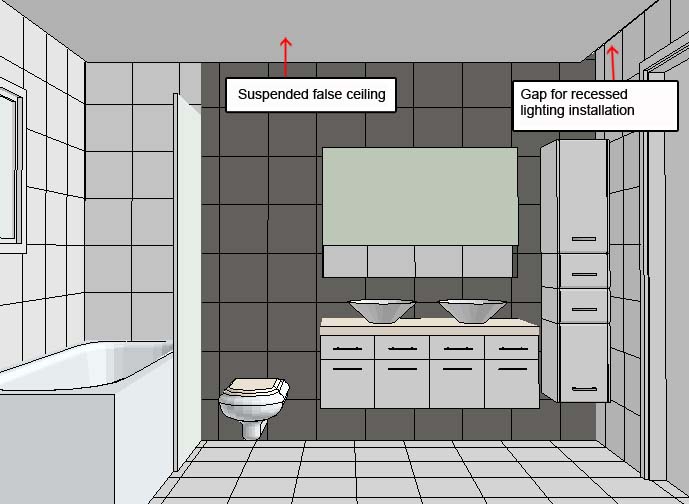
The shape of the bath and the location of the sanitary fixtures do not allow raising a platform in the bathroom.
| < Prev | Next > |
|---|




