Reader's question:
"The boy's bedroom (teenagers) is about 4,50 X 4,50m large and I am thinking of dividing it into two separate spaces. On the one side there is the wardrobe and the entrance door and on the other side, there is the balcony door"
Joanna.
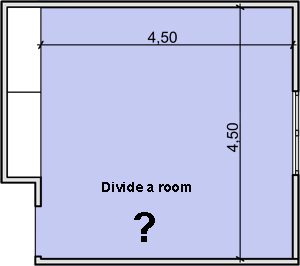
Our suggestions:
There are certainly, plenty of solutions for dividing a room. However, you should know that each solution might have some disadvantages. For example, one space might not have access to natural light and ventilation, while both spaces will be rather small.
- 1st solution: Put a partition furniture
A partition furniture (like for example a modular bookcase) could divide the particular room. The design of the furniture is not always simple, since it could include desks, shelves, cabinets, etc. Thus, a furniture like this, it should be designed by a professional.
The advantages of the solution are that you manage to create new storage and functional areas while both spaces still have access to natural light and ventilation. The disadvantage is that the two spaces are not completelly divided but partly.
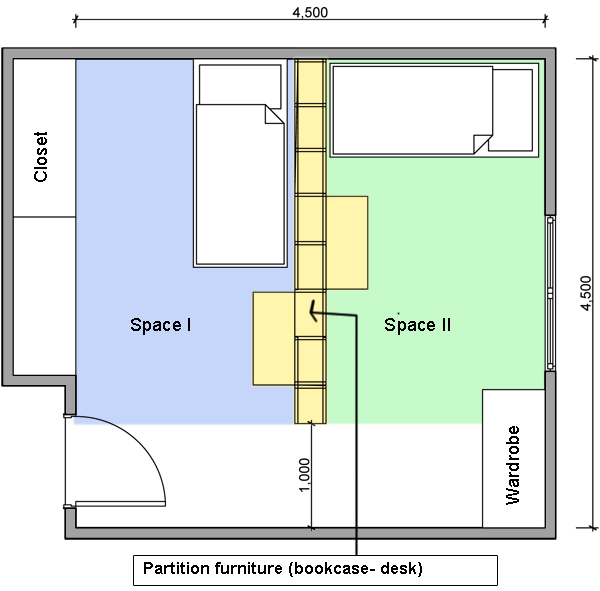
Floorplan
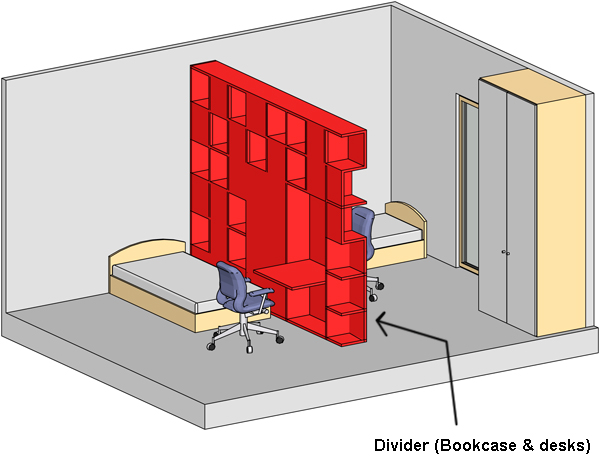
Axonometric
You can also see a video with a draft design of the partition furniture.
- 2st solution: Divide room with dry walls
To create two isolated spaces you should consider building partition walls. Only by this, each space will be truly divided (especially in relation to sound) and it can have a seperate antrance door. The disadvantage of the solution is that the one of the two spaces will not hav access to natural light and ventilation.
We recommend creating several operable windows at the top of the wall. The windows will allow a small amount of light to penetrate the room.
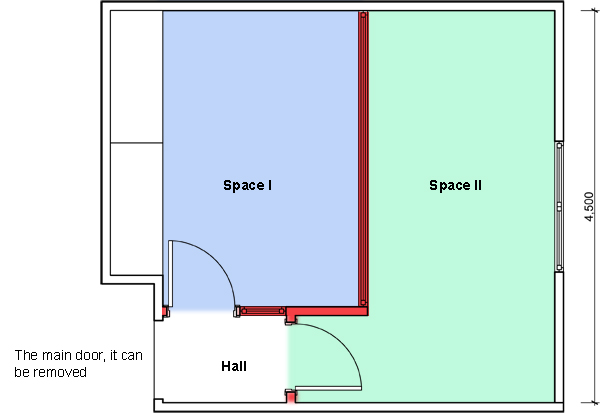
Floorplan
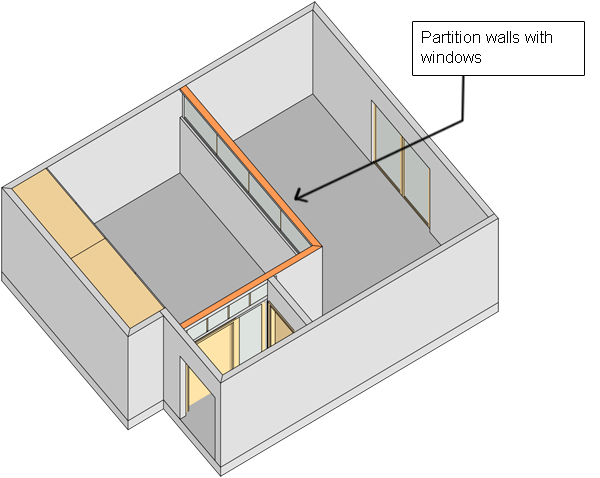
Axonometric
| < Prev | Next > |
|---|


