INTERIOR DESIGN & ARCHITECTURE
Renovation and interior design of an eighteenth-century tower house, by Giorgio Zaetta Architect. The house, built completely of stone on what down to the nineteenth century was a fortified island, responds to the canons of housing typical of Rovinj, which extends vertically to make the most of the little land available.
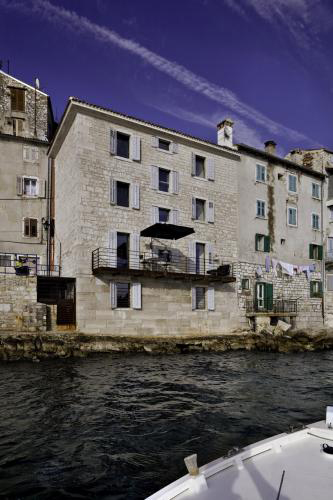
The project
The house, now called Maison M, is laid out on four floors overlooking the sea and serves as a summer home for a French couple. The restructuring work carried out the architect Giorgio Zaetta makes it a unique space by its sensitivity and minimalism, with the hand of the designer gently exploring the historicity of the building without overpowering it.
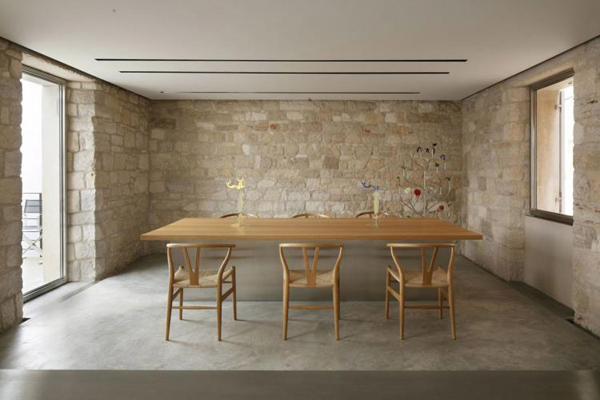
The outstanding result is also due to the extraordinary sense of confidence that has developed in the two years of work between the architect and client.
Giorgio Zaetta graduated from the Venice IUAV is a native of Feltre, where he set up his practice. He is a great connoisseur of the Istrian coast, the result of his boyhood passion for sailing. For some years now he has had a small apartment at Rovinj in the attic of an old house, high above the sea. The whole restructuring project began with the restoration and conservation of the original walls, with full respect for them, so that no new structure or system comes into direct contact with them
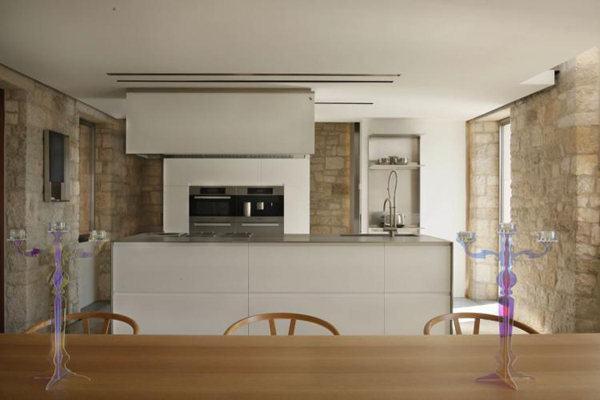
A fissure of light runs along the perimeter of the floor slabs as if they were independent of the imposing stone rock that rise austerely from the rocks all the way to the roof.
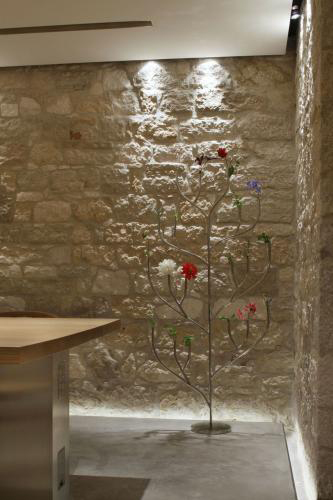
To stabilize the tower and make it even more stable seismically the original wood floors were reinforced with a lightweight concrete slab with rebars embedded in the thick walls of stone and rubble and sealed with organic lime.
Careful, almost obsessive, attention was paid to the architectural detail, which features lustrous stainless steel fittings.
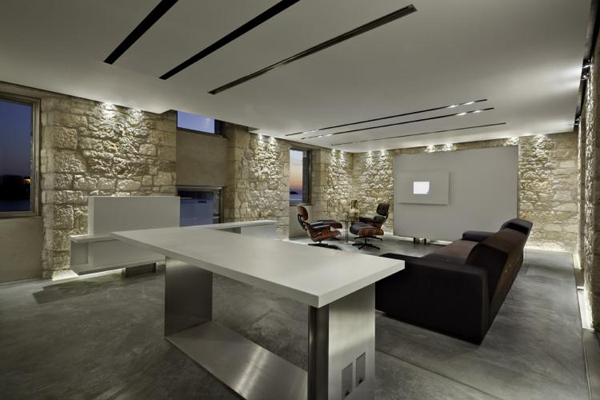
The staircase is cantilevered, supported by a steel frame concealed in the infill panels and serves the technical spaces at all heights. The risers and treads, made of stainless steel just one centimetre thick, have a special dovetail joint that allows them to be assembled without welds. The handrail, where the staircase turns around its fan-shaped winder tread, changes from a rectangular to a square section to accompany the hand by always offering the right grip.
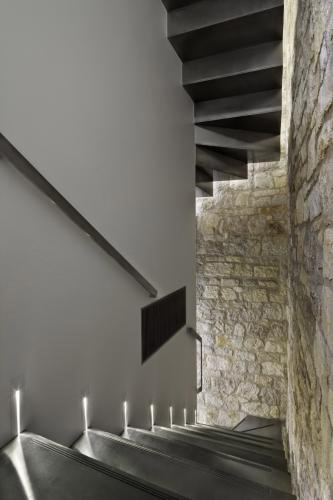
In its rich restraint the house plays at revealing its hidden history and keeping the technology hidden, so that even the electrical controls are concealed, recessed into the steel side of the cooker or embedded in tables and bookshelves.
The rigor and linearity of the interiors is enlivened by the contrast between the light and dark shades of colour which alternate and are combined in the house.
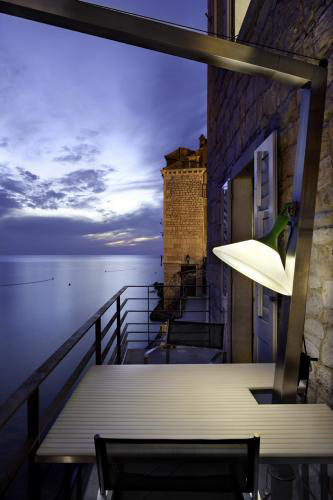
The interior lay out
The sea floor, which can be entered directly in a low-keeled boat, has an outdoor living deck with sink and barbecue area for cleaning and cooking fish, enclosed on the outside by a corten steel mesh. This floor is wholly devoted to the guests, with a large designer kitchen as well as furniture and accessories, and armchairs and stools selected from the Luna series produced by Gandia Blasco. The bathroom is equipped with specially designed corian Dupont accessories and Flaminia sanitary fittings from the Link range and Vola faucets. The electric heater is by Thermal Technology and the appliances are by Miele and Kupperbush.
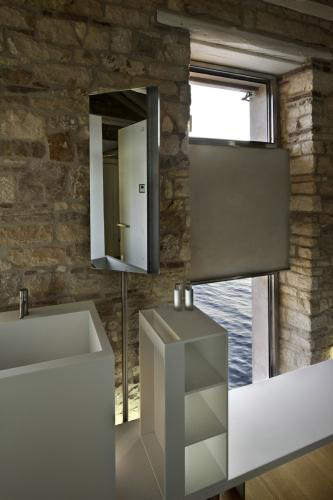
A special excavation has been hollowed out of the living stone of the reef, restricted in depth so as not to go below sea level and protected by a steel tank. It contains the special lift shaft serving the whole building.
The entrance to the house is by a wooden door dating from the early twentieth century, restored and kept in the original colour. It is located on the street of the Holy Cross and gives onto the ground floor which serves as a master kitchen and living area, opening onto the balcony overlooking the water. This terrace was created by replacing the old one, built in the late nineteenth century in masonry, with a new concrete floor slab and a light railing in corten steel.
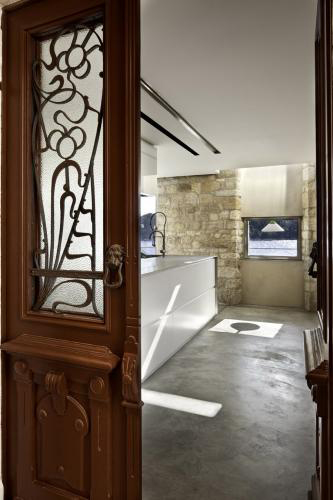
Here too, the kitchen, furnishings and table were made by Italian craftsmen out of oak and stainless steel, all to designs by Giorgio Zaetta. Having worked for many years in Luciano Bertoncini’s office in Treviso, Zaetta has an expert knowledge of the furniture system.
The kitchen has built-in Miele appliances and a Boffi hood. This is definitely the most comfortable space, with the minimalism of the technical furnishings offset by the wooden table and chairs designed by Hans J. Wegner and produced by Carl Hansen and the Hanahana plant stand from Driade designed by Kazuyo Sejima.
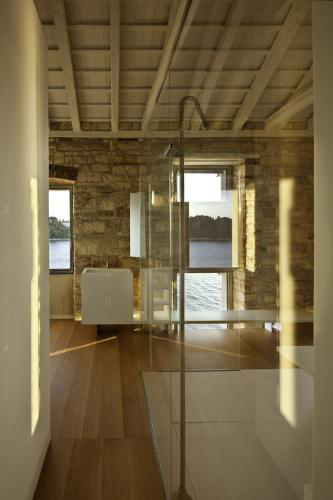
This and the three lower floors are laid in concrete and have micro-lighting with LEDs concealed in the outer edge, enfolding the wall in a side light.
The transition to the first floor leads into a decidedly more private atmosphere, as if for study, work or relaxation. The open space is equipped with a large desk and cabinets made to order. The office chairs come from the aluminium group EA 105/108 series, accompanied by the classic Eames Lounge Chair & Ottoman and by the innovative Polder sofa designed by Hella Jongerius, all produced by Vitra. The bookcase was designed to conceal the books at the back and act as a support to a video installation by a gifted Italian artist at the front. The TV screen, to avoid disturbing the gaze when switched off, is tucked away in a low white box from which it cantilevers out like a leeboard keel.
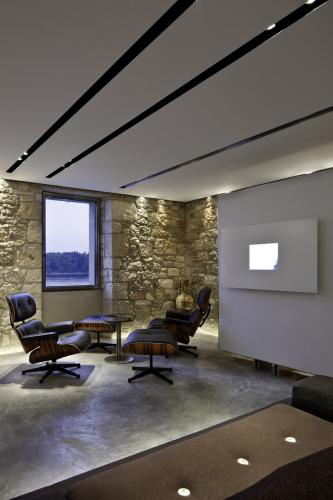
The second floor, the fourth starting from the sea, is reserved for the sleeping area, with a beautiful view over the roof, made of wooden beams and trusses, repainted pearl grey, and the pattern of the windows set at different heights above the floor, which is here laid in streaky oak, chosen plank by plank before sawing.
The bed with the headboard and shelves is made up of white lacquered wood, specially designed, as are all the bathroom accessories in corian Dupont. The sanitary fixtures are again from the Link series by Flaminia, with Vola faucets. The bathtub (with a sea view!) is the Spoon XL model from Agape. The floor-mounted shower and bath pipe are from the minimal series by Boffi and the electric radiators are by Thermal Technology.
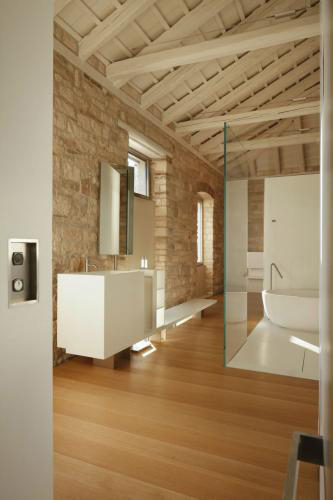
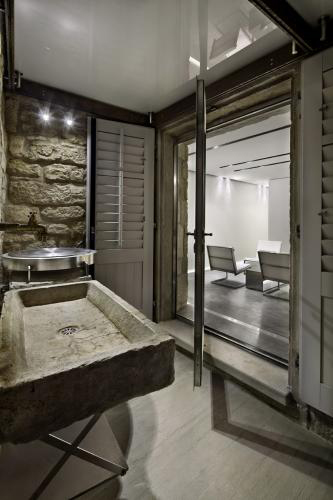
History
If you arrive by car or train, the most enchanting spot from which to view the tower house is as you come down from Monte Rosso, the Mons Rubineus which seems to have given its name to the Istrian town of Rovinj in the Croatian language, to which it belongs today.
From the principal square you climb up towards the mountain and the Cathedral of St. Euphemia, the patron saint of the city, where the copper statue stands nearly 4 metres tall and rotates to indicate wind direction from the top of the 57 meter high bell tower, designed on the model of the campanile of Saint Mark’s in Venice and completed in 1677. Here, with the church behind you and infinity in front, you descend through the gardens on the mount, keeping to the left, and enter a street that passes between the ancient walls and the seashore. The narrow street returns to the town and continues with its stone paving between the houses on both sides. Then on the right a fissure of light opens onto the sea and there you find your gaze caressing the little church of Holy Cross, built with its tiny belfry in 1592 directly on the rocks, where in 1720 a sacred pillar was also erected to keep watch over of small cove where, according to popular tradition, the ark arrived in the eighth century bearing the remains of St. Euphemia.
Three houses later a second open area overlooks the sea and the islet of Santa Caterina. It is an enchanting spot with steps going down to the water and the reefs smoothed by the waves. In summer a little bar nearby has comfortable cushions on which the patrons sit and chat by candlelight late into the small hours. Sitting at its foot and gazing tranquilly at it, in the late afternoon light gilding its west side, a blank wall, you will be amazed to see that some of the softer stones have been eroded by the wind and brine into hollows, while their stone face is furrowed with little grooves like wrinkles; some others are smooth and haughty and yet others decorated with fossil shells.
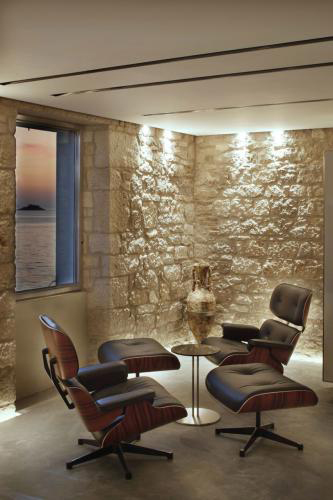
The architect (Biography)
Giorgio Zaetta was born in Feltre on 11 September 1962.
Even today, despite his frequent contacts with the world, he lives in this ancient and noble small town.His experience as Architect and Designer is mainly based on good education: the University Institute of Architecture in Venice (attended as student-worker and where he graduated in 1988) and the studio of Luciano Bertoncini in Treviso, with whom he collaborates extensively for over 20 years, dealing with design in its breadth of applications, from furniture to motorcycles.As contemporary art lover and connoisseur he is deeply influenced by this passion, whose tangible signs characterize many of his works: the original and linear furnishing solutions, the exhibit spaces and the interior architecture dominated by space and light.As an architect he is growing rapidly and in 2007 he has opened his own studio in Feltre creating some prestigious works, for both Italian and international customers.He is a scrupulous designer, a perfectionist, with all necessary knowledge and know-how, who is committed, to the extent possible, to achieve the expected result. Whether it is a sink never seen before, an eighteenth-century tower on the sea in Croatia, a contemporary Swiss dwelling or an old Istrian boat to be brought back to life.In 2012 DuPont™ has commissioned Giorgio Zaetta to design the exhibition concept of “Corian® Colour Evolution” exhibition, seen at coming Milan Design Week – April 16 -22.
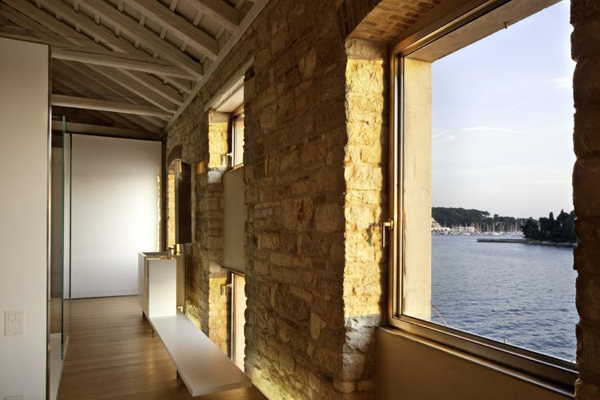
Photo Credits: Alberto Ferrero
| < Prev | Next > |
|---|



