Reader’s question
“I have a small open plan kitchen living room 4.50m x 6.50m. In one corner there is a staircase to the upper floor and opposite an L-shaped kitchen is settled. I want to place a corner sofa 2.50 m long, an electric fireplace, a library and a dining set.
I would like your help to arrange the furniture, and to choose paint colors for the kitchen cabinets and the walls. I have beige tile floor and the sofa has gray-brown color."
Our recommendations
We have created an accurate floor plan with furniture arrangement we propose. A small dining set is placed in the center of the kitchen area, leaving free space around it. For a greater sense of spaciousness it can be made of transparent material (glass table with Plexiglass seats).

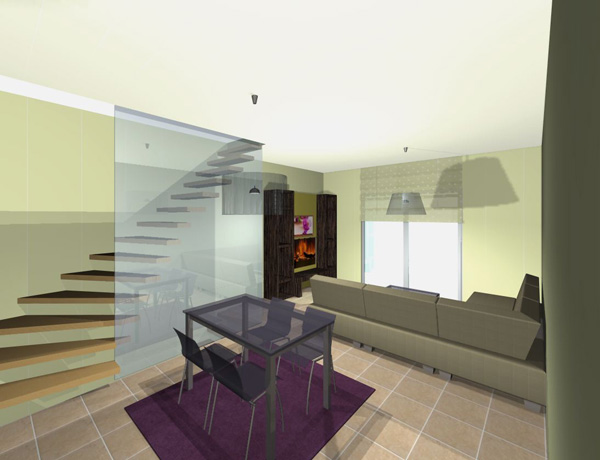
In front of the balcony door we place the corner sofa and oppositewe propose the television over the electric fireplace. Open wenge finish shelves on each side provide storage for movies, games, and books.
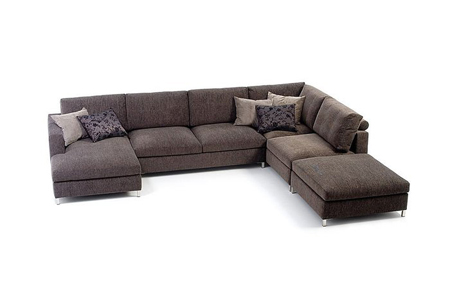
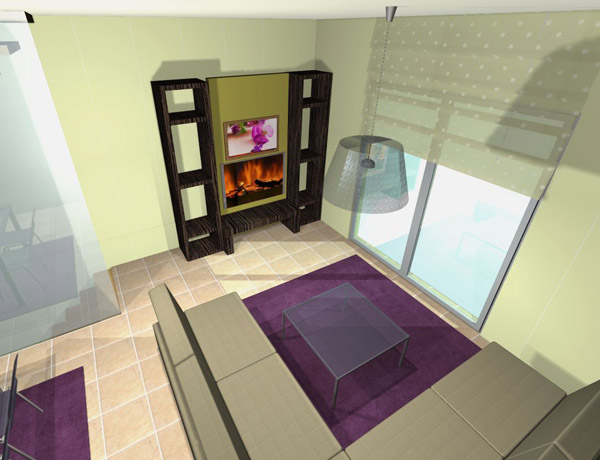
You should avoid bulky furniture for comfort and spaciousness in the room.
For the walls we suggest a light shade of lime blending with a medium tone of olive green on the wall behind of the fireplace and TV.


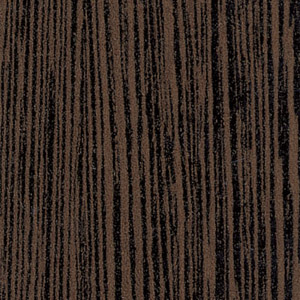
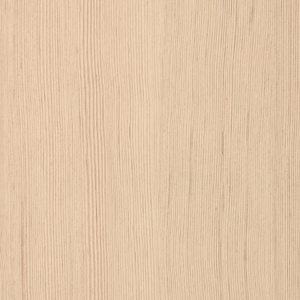
We also suggest polka dot lime shade roman panels and a rug in purple shade to blend with the gray-brown sofa.
You should choose kitchen cabinets in a light shade of beige and beige tile or colored glass backsplash. The kitchen cabinets style depends on the decorating style (classic or modern).
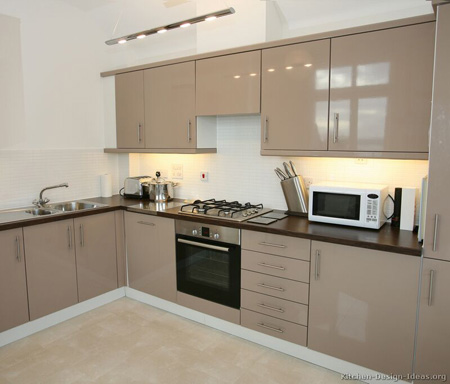
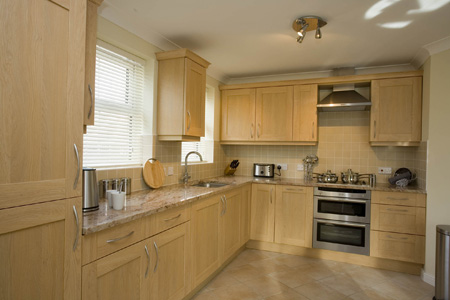
archzine.org/decoration/category/interior-design/page/2/
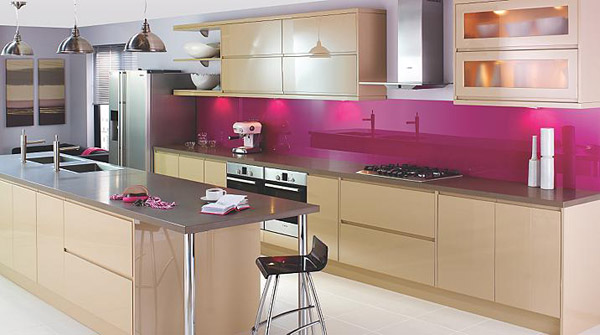
www.technoxil.gr/product/kithen-door-shelman-premium/
You must add final touches in the room of your own choice, e.g. tables, decorative items, etc. for pleasant living.
| < Prev | Next > |
|---|



