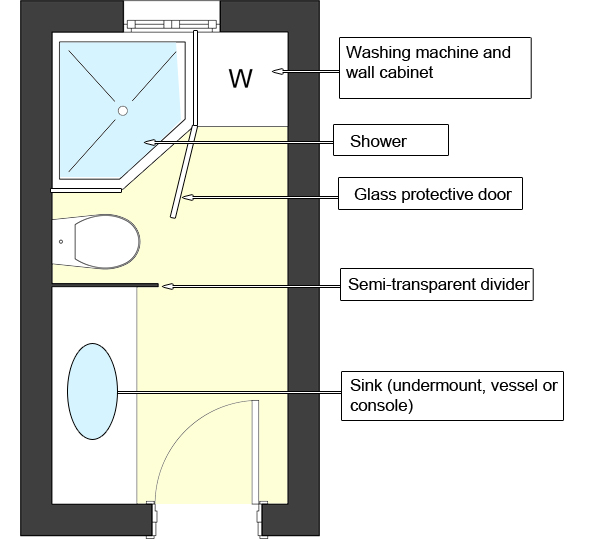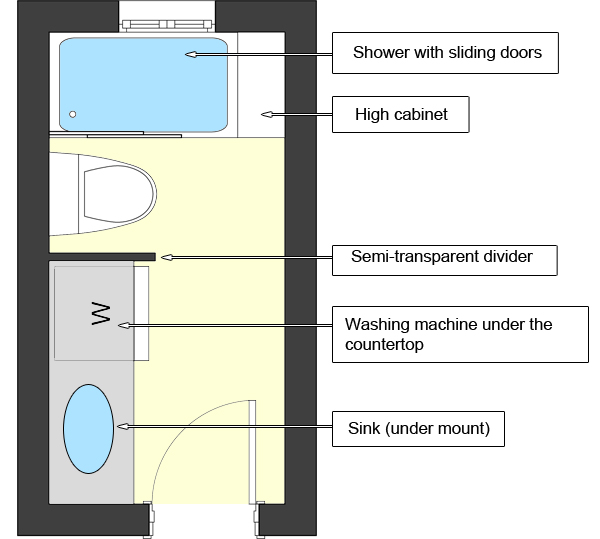Reader's question:
"I need some help on designing the floorplan of my bathroom. The room is narrow (3,00X1,50m). The door is at the narrow side of the bathroom. There is also a small window, opposite to the door. I want to place the washing machine inside the bathroom. I also prefer a shower than a bath"
Our opinion:
According to your description, the bathroom is long and narrow. The door is at the narrow side. You want to place the washing mashine inside the bathroom (typical measurements of a washing machine 0, 60X0, 60 m). You also refer that the distance between the door and the wall is 0,54 m. So, the washing machine, which is usually larger, cannot be placed right next to the door.
We propose you the following two options:
Bathroom floorplan A
We suggest the placement of the shower, opposite to the door, at the narrow side (shower measurements 0,70X1,20m). Next to the shower it can be placed a high cabinet for extra storage. The shower should have protective sliding doors.
Next to the entrance it can be placed the under mount sink. Under the countertop and next to the sink it can be placed the washing machine. Possibly the washing machine will be larger than the countertop.
Between, the washing machine and the toilet, it is suggested to put a semi-transparent divider that will hide the toilet from the view.

Bathroom floorplan B
We suggest you, to select a corner shower and next to the shower to place the washing machine. Over the machine, it can be placed a wall cabinet for extra storage.
Between the toilet and the sink, it can be added a semi-transparent divider that will hide the toilet from the view.
In relation to the sink you have many options. The sink can be under-mount, vessel or console.

| < Prev | Next > |
|---|



